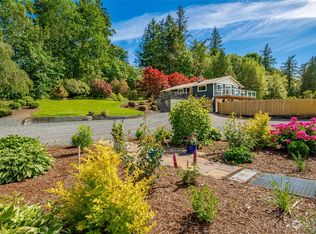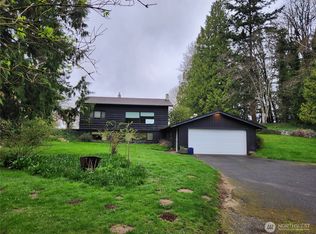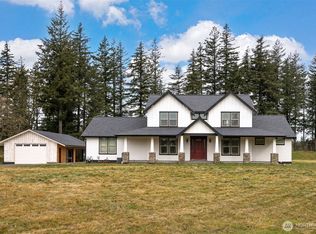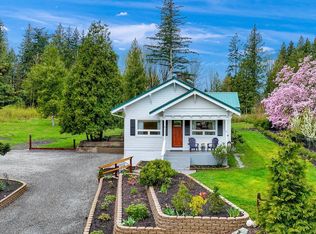Sold
Listed by:
Donna Gilday,
Windermere Real Estate Whatcom
Bought with: Keller Williams Western Realty
$415,000
6096 Neevel Road, Ferndale, WA 98248
3beds
1,435sqft
Manufactured On Land
Built in 1975
1.09 Acres Lot
$420,300 Zestimate®
$289/sqft
$2,058 Estimated rent
Home value
$420,300
$378,000 - $467,000
$2,058/mo
Zestimate® history
Loading...
Owner options
Explore your selling options
What's special
This beautiful 3-bedroom, 2-bathroom rambler is nestled on just over an acre at the end of a quite road. With a spacious layout and a host of desirable features, this property is perfect for those seeking comfort, convenience, and a touch of country charm. Bright and airy living spaces with plenty of natural light. Enjoy central a/c in the warm summer months and a brand new furnace! Large detached shop offering endless possibilities for hobbies and additional storage. Dedicated covered space for RVs, boats, or additional vehicles. Enjoy outdoor living featuring a large deck over looking a private acre of manicured lawn, flower beds, and surrounded by trees for ultimate privacy.
Zillow last checked: 8 hours ago
Listing updated: August 06, 2024 at 10:41am
Listed by:
Donna Gilday,
Windermere Real Estate Whatcom
Bought with:
John W Ramsey, 27938
Keller Williams Western Realty
Source: NWMLS,MLS#: 2251579
Facts & features
Interior
Bedrooms & bathrooms
- Bedrooms: 3
- Bathrooms: 2
- Full bathrooms: 2
- Main level bathrooms: 2
- Main level bedrooms: 3
Heating
- Fireplace(s), Forced Air, Heat Pump, High Efficiency (Unspecified)
Cooling
- Central Air, Forced Air, Heat Pump
Appliances
- Included: Dishwashers_, Dryer(s), GarbageDisposal_, Microwaves_, Refrigerators_, StovesRanges_, Washer(s), Dishwasher(s), Garbage Disposal, Microwave(s), Refrigerator(s), Stove(s)/Range(s), Water Heater: Tank, Water Heater Location: Utility room area
Features
- Bath Off Primary, Dining Room
- Flooring: Ceramic Tile, Engineered Hardwood, Vinyl
- Windows: Double Pane/Storm Window
- Basement: None
- Number of fireplaces: 1
- Fireplace features: Wood Burning, Main Level: 1, Fireplace
Interior area
- Total structure area: 1,435
- Total interior livable area: 1,435 sqft
Property
Parking
- Total spaces: 2
- Parking features: RV Parking, Driveway, Detached Garage
- Garage spaces: 2
Features
- Levels: One
- Stories: 1
- Entry location: Main
- Patio & porch: Ceramic Tile, Bath Off Primary, Double Pane/Storm Window, Dining Room, Fireplace, Water Heater
- Has view: Yes
- View description: Territorial
Lot
- Size: 1.09 Acres
- Features: Dead End Street, Secluded, Value In Land, Cable TV, Deck, Dog Run, High Speed Internet, Outbuildings, RV Parking, Shop
- Topography: Level,PartialSlope,Rolling
- Residential vegetation: Brush, Fruit Trees, Garden Space, Wooded
Details
- Parcel number: 3902220135560000
- Special conditions: Standard
Construction
Type & style
- Home type: MobileManufactured
- Architectural style: Northwest Contemporary
- Property subtype: Manufactured On Land
Materials
- Metal/Vinyl, Wood Products
- Foundation: Slab
- Roof: Metal
Condition
- Good
- Year built: 1975
- Major remodel year: 1975
Utilities & green energy
- Sewer: Septic Tank
- Water: Individual Well
Community & neighborhood
Location
- Region: Ferndale
- Subdivision: Ferndale
Other
Other facts
- Body type: Double Wide
- Listing terms: Cash Out,See Remarks
- Cumulative days on market: 311 days
Price history
| Date | Event | Price |
|---|---|---|
| 8/6/2024 | Sold | $415,000-2.8%$289/sqft |
Source: | ||
| 6/20/2024 | Pending sale | $427,000$298/sqft |
Source: | ||
| 6/13/2024 | Listed for sale | $427,000+22%$298/sqft |
Source: | ||
| 5/13/2022 | Sold | $350,000-10%$244/sqft |
Source: | ||
| 4/29/2022 | Pending sale | $389,000$271/sqft |
Source: | ||
Public tax history
| Year | Property taxes | Tax assessment |
|---|---|---|
| 2025 | $1,418 -47.6% | $358,704 -4.3% |
| 2024 | $2,703 +17.8% | $374,896 +39.2% |
| 2023 | $2,294 +6.6% | $269,282 +17% |
Find assessor info on the county website
Neighborhood: 98248
Nearby schools
GreatSchools rating
- 6/10Cascadia Elementary SchoolGrades: K-5Distance: 3.1 mi
- 7/10Vista Middle SchoolGrades: 6-8Distance: 2.3 mi
- 5/10Ferndale High SchoolGrades: 9-12Distance: 2 mi



