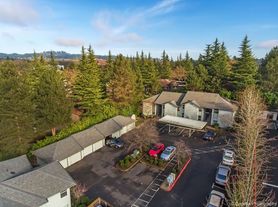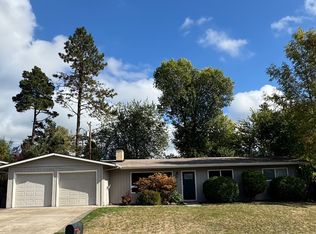Available: Within 5-7 Business Days from Approval
Pet's: Possible with Prior Approval
Approximate Sq. Ft: 1152
Bedrooms: 3
Bathrooms: 2
Heating: Electric, Heat Pump
Terms: 12 Month Lease
Rent: $3000.00
Security Deposit: $2975.00
Screening Charge: $55.00 per person 18 years and older
County: Clackamas
Description:
Classic one level corner lot gem in Lake Oswego! Enjoy updated features including quartz counter-tops, new paint inside & out & newer roof. Over sized level fenced yard. This home is in excellent condition with updated hall bath. Quiet location but convenient to everything too. Landscaper Included!
*Right garage bay and attached shop for Owner Use Only*
Appliances: Stove, Refrigerator, Dishwasher, Washer/Dryer
Parking: 2-car attached garage
Special Terms: No Smoking
Utilities included in rent: monthly landscaping
Utilities paid by tenant: All Others
Renter's Insurance: Proof of insurance is Required Prior to move in.
Disclaimer: All information, regardless of source, is not guaranteed and should be independently verified.
Bb Management Group and its agents are licensed in the State of Oregon
House for rent
$3,000/mo
6096 Harrington Ave, Lake Oswego, OR 97035
3beds
1,152sqft
Price may not include required fees and charges.
Single family residence
Available now
-- Pets
-- A/C
-- Laundry
-- Parking
-- Heating
What's special
Updated hall bathUpdated featuresExcellent conditionNewer roofCorner lotQuartz counter-tops
- 47 days |
- -- |
- -- |
Travel times
Looking to buy when your lease ends?
Get a special Zillow offer on an account designed to grow your down payment. Save faster with up to a 6% match & an industry leading APY.
Offer exclusive to Foyer+; Terms apply. Details on landing page.
Facts & features
Interior
Bedrooms & bathrooms
- Bedrooms: 3
- Bathrooms: 2
- Full bathrooms: 2
Interior area
- Total interior livable area: 1,152 sqft
Property
Parking
- Details: Contact manager
Details
- Parcel number: 00231092
Construction
Type & style
- Home type: SingleFamily
- Property subtype: Single Family Residence
Community & HOA
Location
- Region: Lake Oswego
Financial & listing details
- Lease term: Contact For Details
Price history
| Date | Event | Price |
|---|---|---|
| 9/24/2025 | Price change | $3,000-3.2%$3/sqft |
Source: Zillow Rentals | ||
| 8/29/2025 | Listed for rent | $3,100+17%$3/sqft |
Source: Zillow Rentals | ||
| 3/14/2023 | Listing removed | -- |
Source: Zillow Rentals | ||
| 3/1/2023 | Listed for rent | $2,650$2/sqft |
Source: Zillow Rentals | ||
| 10/1/2018 | Sold | $465,000$404/sqft |
Source: | ||

