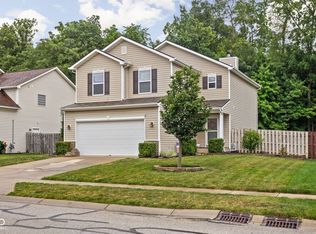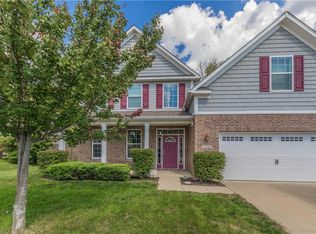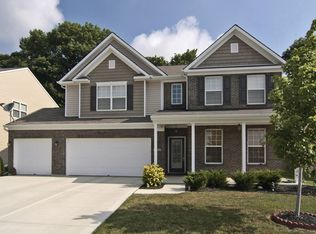Are you looking for a spacious 2-Story home with a private backyard & view of mature trees? This amazing home may be for you! Features include 9ft ceilings, gorgeous kitchen w/center island & walk-in pantry, family room w/fireplace, main floor office, & a loft which provides the perfect flex space. The master suite includes vaulted ceilings, garden tub, sep shower, & HUGE walk-in closet. Featured in numerous decorating blogs & close to Anson for all your daily needs this home is a MUST SEE!
This property is off market, which means it's not currently listed for sale or rent on Zillow. This may be different from what's available on other websites or public sources.


