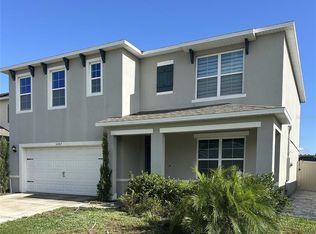Welcome to this beautifully designed single-family home nestled in the heart of the highly sought-after Amelia Groves in the district of St. Cloud, FL. Just built in 2023, this is modern living at its finest with 4 spacious bedrooms and 3 well-appointed bathrooms spread across an extensive floor area of 2377 square feet. Key Property Features: The home offers a spacious open floor plan coupled with large windows that invite an abundance of natural light, enhancing the appeal of the luxury flooring and high ceilings. The recessed lighting fixtures add a touch of elegance while the outdoor lanai with patio access offers an open-air retreat for relaxation. The open-concept kitchen and dining area are a dream for those who love entertaining. Utility and Amenities: This home offers several conveniences such as a rear entrance garage extra parking, a washer and dryer in-unit, garbage disposal, and let's not forget the community pool access where family fun begins. Central heating and cooling ensure your year-round comfort. The rent also covers cable, Internet, and trash service. This inviting home is just minutes away from top-rated schools, healthcare facilities, and a world of local amenities. Begin your new chapter in style and convenience. Contact us today for a private tour.
House for rent
$2,500/mo
6096 Forest Perch Dr, Saint Cloud, FL 34771
4beds
2,344sqft
Price is base rent and doesn't include required fees.
Singlefamily
Available now
Cats, small dogs OK
Central air
In unit laundry
2 Attached garage spaces parking
Electric, central
What's special
High ceilingsLarge windowsSpacious open floor planLuxury flooringDining areaRecessed lighting fixturesOpen-concept kitchen
- 42 days
- on Zillow |
- -- |
- -- |
Travel times
Facts & features
Interior
Bedrooms & bathrooms
- Bedrooms: 4
- Bathrooms: 3
- Full bathrooms: 3
Heating
- Electric, Central
Cooling
- Central Air
Appliances
- Included: Dishwasher, Disposal, Dryer, Microwave, Range, Refrigerator, Washer
- Laundry: In Unit, Laundry Room, Upper Level
Features
- Individual Climate Control, Kitchen/Family Room Combo, Thermostat, Walk-In Closet(s)
Interior area
- Total interior livable area: 2,344 sqft
Property
Parking
- Total spaces: 2
- Parking features: Attached, Covered
- Has attached garage: Yes
- Details: Contact manager
Features
- Stories: 2
- Exterior features: Castle Group- Tomlinson, Covered, Electric Water Heater, Garbage included in rent, Heating system: Central, Heating: Electric, Internet included in rent, Kitchen/Family Room Combo, Laundry Room, Porch, Rear Porch, Thermostat, Upper Level, Walk-In Closet(s)
Details
- Parcel number: 032631352200011410
Construction
Type & style
- Home type: SingleFamily
- Property subtype: SingleFamily
Condition
- Year built: 2023
Utilities & green energy
- Utilities for property: Garbage, Internet
Community & HOA
Location
- Region: Saint Cloud
Financial & listing details
- Lease term: 12 Months
Price history
| Date | Event | Price |
|---|---|---|
| 4/14/2025 | Listed for rent | $2,500$1/sqft |
Source: Stellar MLS #O6299806 | ||
| 4/6/2024 | Listing removed | -- |
Source: Zillow Rentals | ||
| 3/21/2024 | Price change | $2,500-5.7%$1/sqft |
Source: Zillow Rentals | ||
| 2/19/2024 | Price change | $2,650-11.4%$1/sqft |
Source: Stellar MLS #O6166144 | ||
| 1/16/2024 | Price change | $2,990-6.6%$1/sqft |
Source: Stellar MLS #O6166144 | ||
![[object Object]](https://photos.zillowstatic.com/fp/aac402e91bc29edaef2c537b02284cf9-p_i.jpg)
