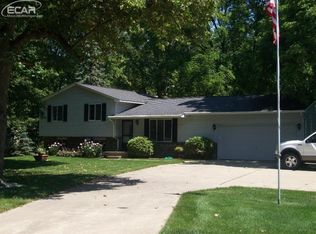Sold for $149,900 on 04/11/25
$149,900
6096 E Pierson Rd, Flint, MI 48506
4beds
1,960sqft
Single Family Residence
Built in 1940
0.91 Acres Lot
$157,000 Zestimate®
$76/sqft
$1,241 Estimated rent
Home value
$157,000
$141,000 - $174,000
$1,241/mo
Zestimate® history
Loading...
Owner options
Explore your selling options
What's special
This home is a canvas awaiting your tender loving care, filled with endless potential. Step into a beautiful entryway that flows into a cozy living room featuring a fireplace and built-in shelving. All the bedrooms are conveniently located upstairs, along with the washer and dryer. The spacious primary bedroom also boasts a fireplace, while multiple rooms include built-in shelving and desks. Enjoy your morning coffee in the delightful sunroom. Seize this incredible opportunity—it's priced just right!
Zillow last checked: 8 hours ago
Listing updated: April 11, 2025 at 12:30pm
Listed by:
Michael W Sanford 810-577-7867,
Allstate Properties.com
Bought with:
Angela K Ridley, 123499
Complete Realty LLC
Christopher Bowman
Complete Realty LLC
Source: MiRealSource,MLS#: 50155593 Originating MLS: East Central Association of REALTORS
Originating MLS: East Central Association of REALTORS
Facts & features
Interior
Bedrooms & bathrooms
- Bedrooms: 4
- Bathrooms: 2
- Full bathrooms: 1
- 1/2 bathrooms: 1
Bedroom 1
- Features: Wood
- Level: Upper
- Area: 336
- Dimensions: 24 x 14
Bedroom 2
- Features: Wood
- Level: Upper
- Area: 256
- Dimensions: 16 x 16
Bedroom 3
- Features: Wood
- Level: Upper
- Area: 240
- Dimensions: 16 x 15
Bedroom 4
- Features: Wood
- Level: Upper
- Area: 180
- Dimensions: 15 x 12
Bathroom 1
- Features: Linoleum
- Level: Upper
- Area: 80
- Dimensions: 10 x 8
Dining room
- Features: Carpet
- Level: Entry
- Area: 168
- Dimensions: 14 x 12
Kitchen
- Features: Linoleum
- Level: Entry
- Area: 192
- Dimensions: 16 x 12
Living room
- Features: Carpet
- Level: Entry
- Area: 294
- Dimensions: 21 x 14
Heating
- Hot Water, Natural Gas
Appliances
- Included: Dishwasher, Dryer, Range/Oven, Refrigerator, Washer
- Laundry: Second Floor Laundry, Upper Level
Features
- Flooring: Linoleum, Wood, Carpet
- Has basement: Yes
- Number of fireplaces: 2
- Fireplace features: Living Room, Master Bedroom, Natural Fireplace
Interior area
- Total structure area: 2,856
- Total interior livable area: 1,960 sqft
- Finished area above ground: 1,960
- Finished area below ground: 0
Property
Parking
- Total spaces: 1
- Parking features: Attached
- Attached garage spaces: 1
Features
- Levels: Two
- Stories: 2
- Patio & porch: Deck, Patio
- Frontage type: Road
- Frontage length: 156
Lot
- Size: 0.91 Acres
- Dimensions: 156 x 255
Details
- Parcel number: 1136100008
- Special conditions: Trust
Construction
Type & style
- Home type: SingleFamily
- Architectural style: Farm House
- Property subtype: Single Family Residence
Materials
- Vinyl Siding
- Foundation: Basement
Condition
- Year built: 1940
Utilities & green energy
- Sewer: Public Sanitary
- Water: Private Well
Community & neighborhood
Location
- Region: Flint
- Subdivision: N/A
Other
Other facts
- Listing agreement: Exclusive Right To Sell
- Listing terms: Cash,Conventional
- Ownership: Trust
- Road surface type: Paved
Price history
| Date | Event | Price |
|---|---|---|
| 4/11/2025 | Sold | $149,900-6.3%$76/sqft |
Source: | ||
| 3/22/2025 | Pending sale | $159,900$82/sqft |
Source: | ||
| 10/14/2024 | Price change | $159,900-8.6%$82/sqft |
Source: | ||
| 10/1/2024 | Price change | $174,900-7.9%$89/sqft |
Source: | ||
| 9/17/2024 | Listed for sale | $189,900$97/sqft |
Source: | ||
Public tax history
| Year | Property taxes | Tax assessment |
|---|---|---|
| 2024 | $1,542 | $78,000 +13.4% |
| 2023 | -- | $68,800 +11.1% |
| 2022 | -- | $61,900 +10.7% |
Find assessor info on the county website
Neighborhood: 48506
Nearby schools
GreatSchools rating
- 5/10Kate Dowdall Elementary SchoolGrades: K-5Distance: 0.6 mi
- 3/10Armstrong Middle SchoolGrades: 5-9Distance: 1.2 mi
- 7/10Kearsley High SchoolGrades: 9-12Distance: 1.1 mi
Schools provided by the listing agent
- District: Kearsley Community Schools
Source: MiRealSource. This data may not be complete. We recommend contacting the local school district to confirm school assignments for this home.

Get pre-qualified for a loan
At Zillow Home Loans, we can pre-qualify you in as little as 5 minutes with no impact to your credit score.An equal housing lender. NMLS #10287.
