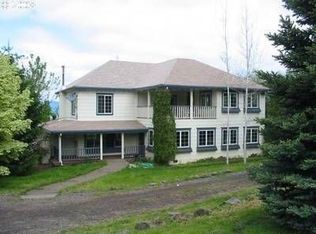Sold
$775,000
60952 Mountain View Dr, Union, OR 97824
4beds
4,286sqft
Residential, Single Family Residence
Built in 2018
2.16 Acres Lot
$855,200 Zestimate®
$181/sqft
$3,363 Estimated rent
Home value
$855,200
Estimated sales range
Not available
$3,363/mo
Zestimate® history
Loading...
Owner options
Explore your selling options
What's special
"COVE, OREGON" Extremely nice and versatile custom Cove, Oregon 3 level 2018 built 4286 sf home on 2.16 acres. The covered front patio faces to the east and the rock patio to the west. Mostly fenced in and in a very nice area with valley and mountain views all around. Large open main floor plan living with dining area facing out west over the valley for sunset watchers plus custom open kitchen with walk in pantry and large utility room close by. A den on the main as well. The upper level is the owner suite with mountain views, walk in closets, double sink vanity, tiled walk-in shower and spa tub. The daylight lower level has the balance of bedrooms plus 2 bathrooms, bonus room and a family room/hobby area that exits at daylight level to patio and yard. There is a 2 door 3 car garage attached with high ceilings, convenient parking and access. At the SW corner there is a creek area for birds and wildlife to visit. This neighborhood is in an area of small acreage homesites with easy access to La Grande or outdoor activities. Energy efficient home with a well and septic. Call now to view.
Zillow last checked: 8 hours ago
Listing updated: June 06, 2024 at 09:33am
Listed by:
Patricia Glaze 541-786-0038,
Blue Summit Realty Group
Bought with:
Randall McKinnis, 950400241
RE/MAX Real Estate Team
Source: RMLS (OR),MLS#: 24142650
Facts & features
Interior
Bedrooms & bathrooms
- Bedrooms: 4
- Bathrooms: 4
- Full bathrooms: 3
- Partial bathrooms: 1
- Main level bathrooms: 1
Primary bedroom
- Features: Double Closet, Shower, Soaking Tub, Walkin Closet
- Level: Upper
Bedroom 2
- Level: Lower
Bedroom 3
- Level: Lower
Bedroom 4
- Level: Lower
Bedroom 5
- Level: Lower
Dining room
- Features: Builtin Features
- Level: Main
Family room
- Features: Exterior Entry, Sewing
- Level: Lower
Kitchen
- Features: Dishwasher, Island, Pantry, Double Oven, High Ceilings
- Level: Main
Living room
- Features: Vaulted Ceiling
- Level: Main
Office
- Level: Main
Heating
- Mini Split
Cooling
- Has cooling: Yes
Appliances
- Included: Dishwasher, Double Oven, Free-Standing Refrigerator, Range Hood, Stainless Steel Appliance(s), Gas Water Heater
Features
- High Ceilings, Soaking Tub, Built-in Features, Sewing, Kitchen Island, Pantry, Vaulted Ceiling(s), Double Closet, Shower, Walk-In Closet(s), Tile
- Windows: Vinyl Frames
- Basement: Daylight,Finished
Interior area
- Total structure area: 4,286
- Total interior livable area: 4,286 sqft
Property
Parking
- Total spaces: 3
- Parking features: Driveway, Off Street, RV Access/Parking, Garage Door Opener, Attached, Oversized
- Attached garage spaces: 3
- Has uncovered spaces: Yes
Features
- Levels: Tri Level
- Stories: 3
- Patio & porch: Covered Deck, Patio, Porch
- Exterior features: Fire Pit, Yard, Exterior Entry
- Fencing: Fenced
- Has view: Yes
- View description: Mountain(s), Valley
- Waterfront features: Creek
Lot
- Size: 2.16 Acres
- Features: Gentle Sloping, Level, Private, Acres 1 to 3
Details
- Additional structures: RVParking, ToolShed
- Parcel number: 17957
- Zoning: UC-R2
Construction
Type & style
- Home type: SingleFamily
- Architectural style: Custom Style
- Property subtype: Residential, Single Family Residence
Materials
- Board & Batten Siding, Wood Siding
- Foundation: Concrete Perimeter
- Roof: Composition
Condition
- Resale
- New construction: No
- Year built: 2018
Utilities & green energy
- Sewer: Septic Tank
- Water: Well
Community & neighborhood
Location
- Region: Union
Other
Other facts
- Listing terms: Cash,Conventional,Other
- Road surface type: Gravel
Price history
| Date | Event | Price |
|---|---|---|
| 4/3/2024 | Sold | $775,000-3%$181/sqft |
Source: | ||
| 3/23/2024 | Listed for sale | $799,000+33.2%$186/sqft |
Source: | ||
| 1/14/2022 | Sold | $600,000-7.7%$140/sqft |
Source: | ||
| 12/14/2021 | Pending sale | $649,900$152/sqft |
Source: | ||
| 10/15/2021 | Price change | $649,900-5.1%$152/sqft |
Source: | ||
Public tax history
| Year | Property taxes | Tax assessment |
|---|---|---|
| 2024 | $4,316 +3% | $448,170 +3% |
| 2023 | $4,190 +3% | $435,120 +3% |
| 2022 | $4,068 +0.5% | $422,448 +3% |
Find assessor info on the county website
Neighborhood: 97824
Nearby schools
GreatSchools rating
- 7/10Cove Charter SchoolGrades: K-12Distance: 1 mi
Schools provided by the listing agent
- Elementary: Cove Schl
- Middle: Cove Schl
- High: Cove Schl
Source: RMLS (OR). This data may not be complete. We recommend contacting the local school district to confirm school assignments for this home.

Get pre-qualified for a loan
At Zillow Home Loans, we can pre-qualify you in as little as 5 minutes with no impact to your credit score.An equal housing lender. NMLS #10287.
