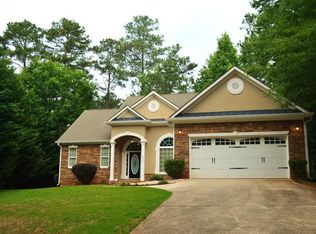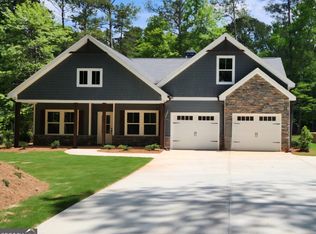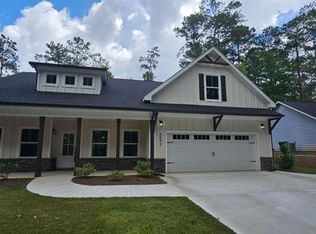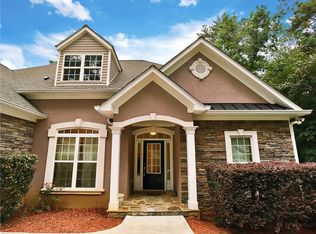Closed
$299,900
6095 Wayfarer Dr, Villa Rica, GA 30180
3beds
2,337sqft
Single Family Residence, Residential
Built in 1998
0.32 Acres Lot
$297,500 Zestimate®
$128/sqft
$1,868 Estimated rent
Home value
$297,500
$265,000 - $333,000
$1,868/mo
Zestimate® history
Loading...
Owner options
Explore your selling options
What's special
This beautifully maintained 3-bedroom, 2-bath ranch sits on a level lot in the highly desirable Fairfield Plantation community. Offering a functional and open split-bedroom layout, this stepless home features hardwood and tile flooring throughout, a cozy gas fireplace in the family room, and soaring vaulted ceilings that enhance the spacious feel. The kitchen includes granite countertops and flows effortlessly into the main living area—perfect for everyday living or entertaining. Enjoy peaceful mornings and relaxing evenings on the screened-in back porch with additional open grilling space, all overlooking a private backyard with new fire pit that also backs up to a paved walking trail. The upstairs bonus loft offers flexible space for a home office, media room, or guest area. Fairfield Plantation offers resort-style amenities including a championship golf course, lakes, swim and tennis facilities, and miles of scenic walking and biking trails. This gem combines comfort, convenience, and community—schedule your showing today!
Zillow last checked: 8 hours ago
Listing updated: June 02, 2025 at 10:55pm
Listing Provided by:
NATALIE GRANT,
BHGRE Metro Brokers
Bought with:
Shaneak Lyons, 425037
Coldwell Banker Realty
Source: FMLS GA,MLS#: 7564551
Facts & features
Interior
Bedrooms & bathrooms
- Bedrooms: 3
- Bathrooms: 2
- Full bathrooms: 2
- Main level bathrooms: 2
- Main level bedrooms: 3
Primary bedroom
- Features: Other
- Level: Other
Bedroom
- Features: Other
Primary bathroom
- Features: Other
Dining room
- Features: Open Concept, Other
Kitchen
- Features: Cabinets Other, Eat-in Kitchen, Other, Solid Surface Counters, Pantry
Heating
- Central
Cooling
- Central Air
Appliances
- Included: Electric Range, Microwave, Refrigerator
- Laundry: In Basement
Features
- Entrance Foyer 2 Story, Tray Ceiling(s)
- Flooring: Hardwood
- Windows: None
- Basement: None
- Number of fireplaces: 1
- Fireplace features: Factory Built
- Common walls with other units/homes: No Common Walls
Interior area
- Total structure area: 2,337
- Total interior livable area: 2,337 sqft
- Finished area above ground: 1,819
- Finished area below ground: 0
Property
Parking
- Total spaces: 2
- Parking features: Attached
- Has attached garage: Yes
Accessibility
- Accessibility features: None
Features
- Levels: One
- Stories: 1
- Patio & porch: Deck
- Exterior features: Other, Rear Stairs, No Dock
- Pool features: None
- Spa features: None
- Fencing: None
- Has view: Yes
- View description: Other
- Waterfront features: None
- Body of water: Other
Lot
- Size: 0.32 Acres
- Features: Level
Details
- Additional structures: Garage(s)
- Parcel number: F06 0095
- Other equipment: None
- Horse amenities: None
Construction
Type & style
- Home type: SingleFamily
- Architectural style: Ranch,Traditional
- Property subtype: Single Family Residence, Residential
Materials
- Frame, Other
- Roof: Shingle,Other
Condition
- Resale
- New construction: No
- Year built: 1998
Utilities & green energy
- Electric: 110 Volts
- Sewer: Public Sewer
- Water: Public
- Utilities for property: Cable Available, Electricity Available, Other, Phone Available, Sewer Available, Water Available, Underground Utilities
Green energy
- Energy efficient items: Water Heater
- Energy generation: None
Community & neighborhood
Security
- Security features: Security Gate
Community
- Community features: Boating, Beach Access, Clubhouse, Community Dock, Country Club, Gated, Golf, Pickleball, Playground, Pool, Restaurant, Lake
Location
- Region: Villa Rica
- Subdivision: Fairfield Plantation
HOA & financial
HOA
- Has HOA: Yes
- HOA fee: $1,950 annually
- Services included: Security
Other
Other facts
- Listing terms: Conventional,FHA,Cash,VA Loan
- Road surface type: Asphalt, Concrete, Paved
Price history
| Date | Event | Price |
|---|---|---|
| 5/29/2025 | Sold | $299,900$128/sqft |
Source: | ||
| 5/1/2025 | Pending sale | $299,900$128/sqft |
Source: | ||
| 4/22/2025 | Listed for sale | $299,900+83.9%$128/sqft |
Source: | ||
| 10/31/2019 | Sold | $163,100+2%$70/sqft |
Source: | ||
| 9/3/2019 | Pending sale | $159,900$68/sqft |
Source: Keystone Realty Group, LLC #8589256 Report a problem | ||
Public tax history
| Year | Property taxes | Tax assessment |
|---|---|---|
| 2024 | $2,298 -2.9% | $101,604 +1.6% |
| 2023 | $2,366 +11% | $99,957 +17.6% |
| 2022 | $2,131 +17.4% | $84,974 +20% |
Find assessor info on the county website
Neighborhood: Fairfield Plantation
Nearby schools
GreatSchools rating
- 6/10Sand Hill Elementary SchoolGrades: PK-5Distance: 3.7 mi
- 5/10Bay Springs Middle SchoolGrades: 6-8Distance: 3.2 mi
- 6/10Villa Rica High SchoolGrades: 9-12Distance: 5.5 mi
Schools provided by the listing agent
- Elementary: Sand Hill - Carroll
- Middle: Bay Springs
- High: Villa Rica
Source: FMLS GA. This data may not be complete. We recommend contacting the local school district to confirm school assignments for this home.
Get a cash offer in 3 minutes
Find out how much your home could sell for in as little as 3 minutes with a no-obligation cash offer.
Estimated market value
$297,500
Get a cash offer in 3 minutes
Find out how much your home could sell for in as little as 3 minutes with a no-obligation cash offer.
Estimated market value
$297,500



