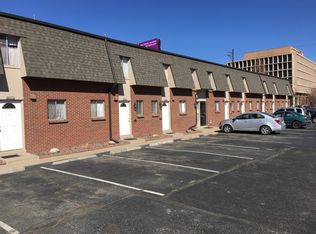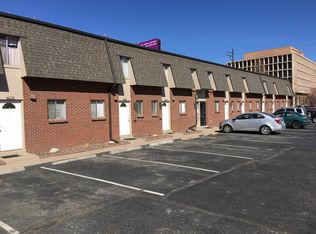Sold for $520,000 on 06/13/25
$520,000
6095 W 47th Avenue, Wheat Ridge, CO 80033
5beds
2,790sqft
Duplex
Built in 1953
9,148 Square Feet Lot
$505,300 Zestimate®
$186/sqft
$3,848 Estimated rent
Home value
$505,300
$475,000 - $541,000
$3,848/mo
Zestimate® history
Loading...
Owner options
Explore your selling options
What's special
Rare Listing to come on the market at under $500k! Fully functional Duplex or Mother-in-Law/Carriage House/ADU! Live upstairs and rent the downstairs to pay your Mortgage! 3 bedrooms up with 2 baths and a bonus/game room, and 2 bedrooms down with a 3/4 bath. Newer baths, boiler, windows, evaporative cooler, hot water heater, & more. This house is in the perfect location to zip right up to the mountains or downtown. This property also provides a high walkability score – walking/biking/riding distance to Clear Creek Trail, Inspiration Point Park, Berkeley Lake Park, Willis Case Golf Course, The Tennyson Street Cultural District, and many shops, restaurants, grocery stores, breweries, and more are just minutes away!
Zillow last checked: 8 hours ago
Listing updated: June 15, 2025 at 02:15pm
Listed by:
Brad Sandler 303-596-7274 brad@greendoorliving.com,
GREEN DOOR LIVING REAL ESTATE
Bought with:
Jeffrey White, 100090620
Your Castle Realty LLC
Source: REcolorado,MLS#: 7905072
Facts & features
Interior
Bedrooms & bathrooms
- Bedrooms: 5
- Bathrooms: 3
- Full bathrooms: 1
- 3/4 bathrooms: 2
- Main level bathrooms: 2
- Main level bedrooms: 3
Bedroom
- Level: Main
Bedroom
- Level: Main
Bedroom
- Level: Main
Bedroom
- Description: Egressed
- Level: Basement
Bedroom
- Description: Egressed
- Level: Basement
Bathroom
- Level: Main
Bathroom
- Level: Main
Bathroom
- Level: Basement
Bonus room
- Description: With Fireplace
- Level: Main
- Area: 242 Square Feet
- Dimensions: 11 x 22
Laundry
- Description: 112 Sq Ft
- Level: Main
Heating
- Hot Water
Cooling
- Evaporative Cooling
Appliances
- Included: Dryer, Oven, Refrigerator, Washer
- Laundry: Common Area
Features
- Ceiling Fan(s)
- Flooring: Laminate, Wood
- Windows: Double Pane Windows
- Basement: Finished
- Number of fireplaces: 1
- Fireplace features: Free Standing, Other
Interior area
- Total structure area: 2,790
- Total interior livable area: 2,790 sqft
- Finished area above ground: 1,395
- Finished area below ground: 0
Property
Parking
- Total spaces: 6
- Parking features: Concrete, Oversized
- Attached garage spaces: 2
- Details: Off Street Spaces: 4
Features
- Levels: One
- Stories: 1
- Patio & porch: Deck
- Exterior features: Private Yard
Lot
- Size: 9,148 sqft
Details
- Parcel number: 024013
- Special conditions: Standard
Construction
Type & style
- Home type: SingleFamily
- Property subtype: Duplex
Materials
- Brick
- Roof: Composition
Condition
- Year built: 1953
Utilities & green energy
- Sewer: Public Sewer
Community & neighborhood
Location
- Region: Wheat Ridge
- Subdivision: Hale
Other
Other facts
- Listing terms: Cash,Conventional,FHA,VA Loan
- Ownership: Individual
Price history
| Date | Event | Price |
|---|---|---|
| 6/13/2025 | Sold | $520,000+4.2%$186/sqft |
Source: | ||
| 5/14/2025 | Pending sale | $499,000$179/sqft |
Source: | ||
| 5/9/2025 | Listed for sale | $499,000+169.6%$179/sqft |
Source: | ||
| 1/24/2023 | Listing removed | -- |
Source: Zillow Rentals | ||
| 1/21/2023 | Listed for rent | $2,100$1/sqft |
Source: Zillow Rentals | ||
Public tax history
| Year | Property taxes | Tax assessment |
|---|---|---|
| 2024 | $3,323 +20% | $38,010 |
| 2023 | $2,770 -1.4% | $38,010 +22.2% |
| 2022 | $2,809 +11.2% | $31,112 -2.8% |
Find assessor info on the county website
Neighborhood: 80033
Nearby schools
GreatSchools rating
- 5/10Stevens Elementary SchoolGrades: PK-5Distance: 0.9 mi
- 5/10Everitt Middle SchoolGrades: 6-8Distance: 2.4 mi
- 7/10Wheat Ridge High SchoolGrades: 9-12Distance: 2.5 mi
Schools provided by the listing agent
- Elementary: Stevens
- Middle: Everitt
- High: Wheat Ridge
- District: Jefferson County R-1
Source: REcolorado. This data may not be complete. We recommend contacting the local school district to confirm school assignments for this home.
Get a cash offer in 3 minutes
Find out how much your home could sell for in as little as 3 minutes with a no-obligation cash offer.
Estimated market value
$505,300
Get a cash offer in 3 minutes
Find out how much your home could sell for in as little as 3 minutes with a no-obligation cash offer.
Estimated market value
$505,300

