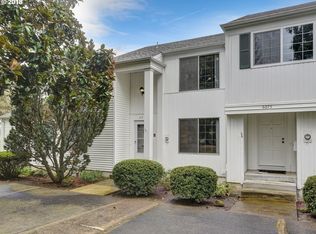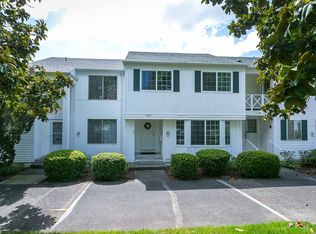Sold
$262,400
6095 SW Erickson Ave, Beaverton, OR 97008
2beds
1,092sqft
Residential
Built in 1969
2,178 Square Feet Lot
$257,500 Zestimate®
$240/sqft
$1,948 Estimated rent
Home value
$257,500
$245,000 - $273,000
$1,948/mo
Zestimate® history
Loading...
Owner options
Explore your selling options
What's special
Seller will give a credit to buyer for closing costs- Enjoy a relaxing, carefree lifestyle at an affordable price in the delightful Mt Vernon Village neighborhood! This single-level townhouse is an end and corner unit with no one above or below you! It features 2 bedrooms, 1 bath, and 1,092 sq ft of living space. A skylight in the Kitchen and NEWER Anderson windows installed throughout provide ample natural light and energy efficiency! The Living Room includes a wood-burning fireplace for cozy ambiance. The Kitchen adjoins the Family Room which features a newer Anderson sliding glass door that opens to a low-maintenance, private backyard patio and deck. Both bedrooms are spacious and include walk-in closets. The bathroom features an ADA-friendly walk-in bathtub/shower combination. There’s plenty of storage throughout and a 2-car, attached garage. You’ll appreciate having central A/C to keep you cool during the warmer summer days. This inviting community includes a swimming pool and charming mature maintained grounds. You’ll be very close to the bus line, and just moments to old-town Beaverton, the Library, the popular Farmers Market, and a multitude of parks, dining & shopping options! The HOA dues include water, sewer and trash. Don’t miss out on this easy lifestyle you’ve been looking for and a home at a great price!
Zillow last checked: 8 hours ago
Listing updated: August 07, 2025 at 09:59am
Listed by:
Christine Monty 503-939-9783,
RE/MAX Equity Group
Bought with:
Stephanie Saunders, 201252069
RE/MAX Equity Group
Source: RMLS (OR),MLS#: 420382882
Facts & features
Interior
Bedrooms & bathrooms
- Bedrooms: 2
- Bathrooms: 1
- Full bathrooms: 1
- Main level bathrooms: 1
Primary bedroom
- Features: Walkin Closet, Wallto Wall Carpet
- Level: Main
Bedroom 2
- Features: Walkin Closet, Wallto Wall Carpet
- Level: Main
Dining room
- Features: Living Room Dining Room Combo, Wallto Wall Carpet
- Level: Main
Family room
- Features: Deck, Family Room Kitchen Combo, Sliding Doors
- Level: Main
Kitchen
- Features: Family Room Kitchen Combo, Skylight
- Level: Main
Living room
- Features: Fireplace, Living Room Dining Room Combo, Wallto Wall Carpet
- Level: Main
Heating
- Forced Air, Fireplace(s)
Cooling
- Heat Pump
Appliances
- Included: Dishwasher, Disposal, Free-Standing Range, Free-Standing Refrigerator, Stainless Steel Appliance(s), Electric Water Heater
Features
- Soaking Tub, Walk-In Closet(s), Living Room Dining Room Combo, Family Room Kitchen Combo
- Flooring: Wall to Wall Carpet
- Doors: Sliding Doors
- Windows: Double Pane Windows, Vinyl Frames, Skylight(s)
- Basement: Crawl Space
- Number of fireplaces: 1
- Fireplace features: Wood Burning
Interior area
- Total structure area: 1,092
- Total interior livable area: 1,092 sqft
Property
Parking
- Total spaces: 2
- Parking features: Garage Door Opener, Attached
- Attached garage spaces: 2
Accessibility
- Accessibility features: Garage On Main, Minimal Steps, One Level, Utility Room On Main, Walkin Shower, Accessibility
Features
- Levels: One
- Stories: 1
- Patio & porch: Deck
- Fencing: Fenced
Lot
- Size: 2,178 sqft
- Features: Level, SqFt 0K to 2999
Details
- Parcel number: R172734
Construction
Type & style
- Home type: SingleFamily
- Architectural style: Ranch
- Property subtype: Residential
- Attached to another structure: Yes
Materials
- Vinyl Siding
- Foundation: Concrete Perimeter
- Roof: Composition
Condition
- Resale
- New construction: No
- Year built: 1969
Utilities & green energy
- Sewer: Public Sewer
- Water: Public
Community & neighborhood
Location
- Region: Beaverton
- Subdivision: Mount Vernon Village
HOA & financial
HOA
- Has HOA: Yes
- HOA fee: $693 monthly
- Amenities included: All Landscaping, Commons, Exterior Maintenance, Maintenance Grounds, Management, Pool, Sewer, Trash, Water
Other
Other facts
- Listing terms: Cash,Conventional
- Road surface type: Paved
Price history
| Date | Event | Price |
|---|---|---|
| 8/7/2025 | Sold | $262,400-0.9%$240/sqft |
Source: | ||
| 7/15/2025 | Pending sale | $264,900$243/sqft |
Source: | ||
| 6/2/2025 | Price change | $264,900-8.6%$243/sqft |
Source: | ||
| 5/20/2025 | Listed for sale | $289,900+81.3%$265/sqft |
Source: | ||
| 12/10/2019 | Sold | $159,885-8.6%$146/sqft |
Source: | ||
Public tax history
| Year | Property taxes | Tax assessment |
|---|---|---|
| 2024 | $3,669 +5.9% | $168,830 +3% |
| 2023 | $3,464 +4.5% | $163,920 +3% |
| 2022 | $3,315 +3.6% | $159,150 |
Find assessor info on the county website
Neighborhood: Highland
Nearby schools
GreatSchools rating
- 7/10Fir Grove Elementary SchoolGrades: PK-5Distance: 0.3 mi
- 6/10Highland Park Middle SchoolGrades: 6-8Distance: 0.6 mi
- 5/10Southridge High SchoolGrades: 9-12Distance: 1.8 mi
Schools provided by the listing agent
- Elementary: Fir Grove
- Middle: Highland Park
- High: Southridge
Source: RMLS (OR). This data may not be complete. We recommend contacting the local school district to confirm school assignments for this home.
Get a cash offer in 3 minutes
Find out how much your home could sell for in as little as 3 minutes with a no-obligation cash offer.
Estimated market value
$257,500
Get a cash offer in 3 minutes
Find out how much your home could sell for in as little as 3 minutes with a no-obligation cash offer.
Estimated market value
$257,500

