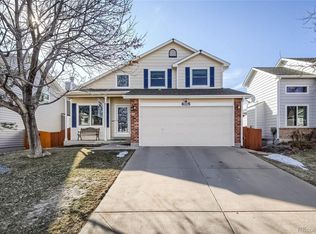Open and inviting floor-plan featuring gleaming hardwood floors gourmet kitchen with stainless appliances, upgraded lighting, granite counters and island. Many other special features include - vaulted ceilings, high end shutters, finished basement with bedroom/office and 3/4 bath, spacious vaulted master bedroom including dual closets and a 5 piece bath, cozy modern fireplace with built-ins, new (almost teenager proof) 50 gallon water heater, wrought iron balusters, large private covered deck, newer roof, newer windows, newer exterior paint, central AC. This is the one!!!
This property is off market, which means it's not currently listed for sale or rent on Zillow. This may be different from what's available on other websites or public sources.
