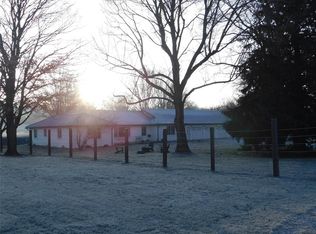Sold
$295,000
6095 Planett Rd, Terre Haute, IN 47805
4beds
1,895sqft
Residential, Single Family Residence
Built in 1972
0.91 Acres Lot
$305,400 Zestimate®
$156/sqft
$1,692 Estimated rent
Home value
$305,400
Estimated sales range
Not available
$1,692/mo
Zestimate® history
Loading...
Owner options
Explore your selling options
What's special
Newly remodeled rustic modern ranch on just shy of one acre in north eastern Vigo County. Roof new in 2019, Furnace and AC new in 2019. Large kitchen island, chic living room adjacent to kitchen. Large family room with electric fireplace. Lots of garage space - part of which could be converted to apartment space. Fully fenced yard, expansive deck and nice patio space. Solar panels are included. There is also a storm shelter under the driveway.
Zillow last checked: 8 hours ago
Listing updated: June 10, 2024 at 01:41pm
Listing Provided by:
Debbie Hill 812-208-5662,
Coldwell Banker Real Estate Group
Bought with:
John Mullican
RE/MAX Real Estate Associates
Source: MIBOR as distributed by MLS GRID,MLS#: 21967054
Facts & features
Interior
Bedrooms & bathrooms
- Bedrooms: 4
- Bathrooms: 2
- Full bathrooms: 2
- Main level bathrooms: 2
- Main level bedrooms: 4
Primary bedroom
- Features: Carpet
- Level: Main
- Area: 165 Square Feet
- Dimensions: 15x11
Bedroom 2
- Features: Carpet
- Level: Main
- Area: 120 Square Feet
- Dimensions: 12x10
Bedroom 3
- Features: Carpet
- Level: Main
- Area: 108 Square Feet
- Dimensions: 12x9
Bedroom 4
- Features: Carpet
- Level: Main
- Area: 110 Square Feet
- Dimensions: 11x10
Dining room
- Features: Tile-Ceramic
- Level: Main
- Area: 165 Square Feet
- Dimensions: 15x11
Kitchen
- Features: Tile-Ceramic
- Level: Main
- Area: 180 Square Feet
- Dimensions: 15x12
Living room
- Features: Tile-Ceramic
- Level: Main
- Area: 156 Square Feet
- Dimensions: 13x12
Heating
- Forced Air, Propane
Cooling
- Has cooling: Yes
Appliances
- Included: Dishwasher, Electric Oven, Range Hood, Refrigerator, Water Softener Rented, Wine Cooler
- Laundry: Laundry Closet
Features
- Attic Access
- Windows: Wood Frames
- Has basement: No
- Attic: Access Only
- Number of fireplaces: 1
- Fireplace features: Family Room
Interior area
- Total structure area: 1,895
- Total interior livable area: 1,895 sqft
Property
Parking
- Total spaces: 2
- Parking features: Detached, Concrete, Heated, Workshop in Garage
- Garage spaces: 2
Features
- Levels: One
- Stories: 1
- Patio & porch: Covered, Patio
- Fencing: Fenced,Fence Full Rear
Lot
- Size: 0.91 Acres
- Features: Corner Lot
Details
- Parcel number: 840329301004000012
- Other equipment: Multiple Phone Lines
- Horse amenities: None
Construction
Type & style
- Home type: SingleFamily
- Architectural style: Ranch
- Property subtype: Residential, Single Family Residence
Materials
- Brick, Wood
- Foundation: Block
Condition
- New construction: No
- Year built: 1972
Utilities & green energy
- Water: Private Well
Community & neighborhood
Location
- Region: Terre Haute
- Subdivision: No Subdivision
Price history
| Date | Event | Price |
|---|---|---|
| 6/10/2024 | Sold | $295,000$156/sqft |
Source: | ||
| 5/8/2024 | Pending sale | $295,000$156/sqft |
Source: | ||
| 3/6/2024 | Listed for sale | $295,000+337%$156/sqft |
Source: | ||
| 3/15/2016 | Sold | $67,500-3.4%$36/sqft |
Source: Agent Provided Report a problem | ||
| 2/27/2016 | Pending sale | $69,900$37/sqft |
Source: Homepath #77011 Report a problem | ||
Public tax history
| Year | Property taxes | Tax assessment |
|---|---|---|
| 2024 | $3,652 +25.8% | $177,300 +5% |
| 2023 | $2,904 +8.6% | $168,900 +25.8% |
| 2022 | $2,675 +3.4% | $134,300 +8.6% |
Find assessor info on the county website
Neighborhood: 47805
Nearby schools
GreatSchools rating
- 5/10Rio Grande Elementary SchoolGrades: PK-5Distance: 1.6 mi
- 4/10Otter Creek Middle SchoolGrades: 6-8Distance: 2.3 mi
- 3/10Terre Haute North Vigo High SchoolGrades: 9-12Distance: 3.6 mi
Schools provided by the listing agent
- Elementary: Rio Grande Elementary School
- Middle: Otter Creek Middle School
- High: Terre Haute North Vigo High School
Source: MIBOR as distributed by MLS GRID. This data may not be complete. We recommend contacting the local school district to confirm school assignments for this home.

Get pre-qualified for a loan
At Zillow Home Loans, we can pre-qualify you in as little as 5 minutes with no impact to your credit score.An equal housing lender. NMLS #10287.
