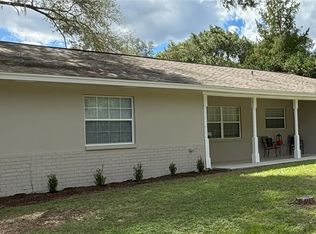FAMILY FRIENDLY...HUGE LOT...GREAT VALUE...This home is a fantastic 3 bedroom 2 bath situated in nearly a 1/3 of an acre. You will love every inch of this 1440 Square foot home. This is an Open Floorplan with a split bedroom design. The Kitchen is Large with plenty of storage and work space for even the most demanding cook. The Open Dining, Living, Family room offers a great family space or for entertaining. The master is Large with an en suite full bath featuring a standup shower and lots of light. Both of the guest bedrooms are bonus sized offering many different options. The Guest bath features a tub and Plenty of Vanity space. Off the Family room is a lovely Lanai the perfect place to enjoy the evening breezes. The AC is newer (2016) offering you years of worry free living. ELECTRICAL PANEL RECENTLY UPDATED. Washer and Dryer are new and will stay with acceptable offer. The Lot is Huge at just under 1/3 an acre. The lot to the west is unbuildable so there will never be neighbors there. The mature landscaping offers privacy to the east and rear of the property and two beautiful palms out front. With a two car Garage and oversized driveway there is plenty of parking options there is space for RV or Boat as well. This home is a perfect Starter home or for a growing family. And of course it would be perfect for those wanting to Escape the Freezeing North during our pleasant winters. Appointments Available...Call TODAY
This property is off market, which means it's not currently listed for sale or rent on Zillow. This may be different from what's available on other websites or public sources.
