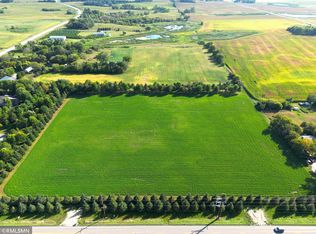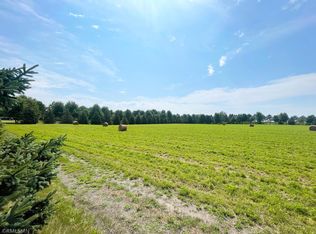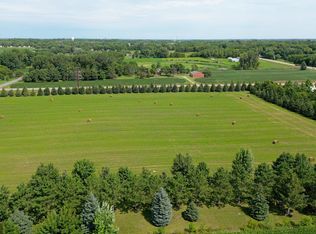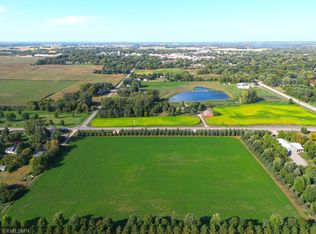Closed
$1,085,000
6095 County Road 3 SW, Cokato, MN 55321
2beds
3,170sqft
Single Family Residence
Built in 2007
5.2 Acres Lot
$1,085,200 Zestimate®
$342/sqft
$2,506 Estimated rent
Home value
$1,085,200
$1.03M - $1.14M
$2,506/mo
Zestimate® history
Loading...
Owner options
Explore your selling options
What's special
With its majestic, towering trees, this custom home looks and feels like your own private forest sanctuary with immaculate landscaping. Built with gathering and entertainment in mind, enjoy a grand entrance, formal dining room, expansive living room with gas fireplace, beautiful kitchen with a large island and coffee bar. Retreat to the primary suite with a lavish private bathroom, complete with a jetted tub and walk-in closet with glass sliding door that conveniently opens to the laundry room. Imagine spending your nights in the impressive three-season porch with a wood fireplace and electronic shades. The porch opens to the backyard surrounded with gorgeous landscaping, custom lighting and a hot tub surrounded by a spacious deck. Envision your nights spent relaxing in the hot tub with truly glorious views. The triple garage offers floor drains and a third stall designed as an owner’s hideout or make it your hobby room. The home is finished with a second bedroom, three-quarter bathroom, office with built-in credenza & bookshelves and a half bathroom. The lush green 5.2 acres lead you to a 42x75 pole shed separated into a generous garage area, 30x42 wood working space and an office complete with a bathroom and welcoming covered porch. Here, the beauty and tranquility are reminders that nature is often the best company.
Zillow last checked: 8 hours ago
Listing updated: December 01, 2025 at 01:23pm
Listed by:
Steven A Bruggeman 320-274-5737,
Oak Realty LLP
Bought with:
Kristen Wuollet
Edina Realty, Inc.
Source: NorthstarMLS as distributed by MLS GRID,MLS#: 6563527
Facts & features
Interior
Bedrooms & bathrooms
- Bedrooms: 2
- Bathrooms: 3
- Full bathrooms: 1
- 3/4 bathrooms: 1
- 1/2 bathrooms: 1
Bedroom 1
- Level: Main
- Area: 266 Square Feet
- Dimensions: 14x19
Bedroom 2
- Level: Main
- Area: 156 Square Feet
- Dimensions: 12x13
Primary bathroom
- Level: Main
- Area: 156 Square Feet
- Dimensions: 12x13
Bathroom
- Level: Main
- Area: 25 Square Feet
- Dimensions: 5x5
Bathroom
- Level: Main
- Area: 60 Square Feet
- Dimensions: 6x10
Dining room
- Level: Main
- Area: 182 Square Feet
- Dimensions: 13x14
Foyer
- Level: Main
- Area: 110 Square Feet
- Dimensions: 10x11
Informal dining room
- Level: Main
- Area: 117 Square Feet
- Dimensions: 9x13
Kitchen
- Level: Main
- Area: 238 Square Feet
- Dimensions: 14x17
Laundry
- Level: Main
- Area: 63 Square Feet
- Dimensions: 7x9
Living room
- Level: Main
- Area: 380 Square Feet
- Dimensions: 19x20
Mud room
- Level: Main
- Area: 25 Square Feet
- Dimensions: 5x5
Office
- Level: Main
- Area: 357 Square Feet
- Dimensions: 17x21
Patio
- Level: Main
- Area: 88 Square Feet
- Dimensions: 8x11
Other
- Level: Main
- Area: 400 Square Feet
- Dimensions: 20x20
Utility room
- Level: Lower
Walk in closet
- Level: Main
- Area: 120 Square Feet
- Dimensions: 8x15
Heating
- Forced Air
Cooling
- Central Air
Appliances
- Included: Air-To-Air Exchanger, Dishwasher, Dryer, Exhaust Fan, Water Filtration System, Water Osmosis System, Microwave, Range, Refrigerator, Stainless Steel Appliance(s), Wall Oven, Washer
Features
- Basement: Other
- Number of fireplaces: 3
- Fireplace features: Double Sided, Gas, Living Room, Wood Burning
Interior area
- Total structure area: 3,170
- Total interior livable area: 3,170 sqft
- Finished area above ground: 2,650
- Finished area below ground: 0
Property
Parking
- Total spaces: 9
- Parking features: Attached, Asphalt, Floor Drain, Garage Door Opener, Heated Garage, Insulated Garage
- Attached garage spaces: 3
- Uncovered spaces: 6
- Details: Garage Dimensions (28x42), Garage Door Height (8), Garage Door Width (10)
Accessibility
- Accessibility features: No Stairs Internal
Features
- Levels: One
- Stories: 1
- Patio & porch: Covered, Deck, Patio, Rear Porch, Screened
Lot
- Size: 5.20 Acres
- Dimensions: 288 x 567 x 607 x 209 x 313 x 325
- Features: Additional Land Available, Many Trees
- Topography: Level
Details
- Additional structures: Pole Building
- Foundation area: 2650
- Parcel number: 218000032201
- Zoning description: Residential-Single Family
Construction
Type & style
- Home type: SingleFamily
- Property subtype: Single Family Residence
Materials
- Brick/Stone, Stucco
- Roof: Age 8 Years or Less,Other
Condition
- Age of Property: 18
- New construction: No
- Year built: 2007
Utilities & green energy
- Gas: Natural Gas
- Sewer: Private Sewer
- Water: Well
Community & neighborhood
Location
- Region: Cokato
HOA & financial
HOA
- Has HOA: No
Price history
| Date | Event | Price |
|---|---|---|
| 12/1/2025 | Sold | $1,085,000-5.7%$342/sqft |
Source: | ||
| 9/15/2025 | Pending sale | $1,150,000$363/sqft |
Source: | ||
| 9/9/2024 | Price change | $1,150,000-8%$363/sqft |
Source: | ||
| 7/15/2024 | Listed for sale | $1,250,000$394/sqft |
Source: | ||
Public tax history
| Year | Property taxes | Tax assessment |
|---|---|---|
| 2024 | $7,680 -4.1% | -- |
| 2023 | $8,010 +22.9% | $842,100 +9.4% |
| 2022 | $6,520 +10.6% | $770,000 +23.2% |
Find assessor info on the county website
Neighborhood: 55321
Nearby schools
GreatSchools rating
- 10/10Cokato Elementary SchoolGrades: PK-4Distance: 0.6 mi
- 8/10Dassel-Cokato Middle SchoolGrades: 5-8Distance: 2.3 mi
- 9/10Dassel-Cokato Senior High SchoolGrades: 9-12Distance: 2.3 mi

Get pre-qualified for a loan
At Zillow Home Loans, we can pre-qualify you in as little as 5 minutes with no impact to your credit score.An equal housing lender. NMLS #10287.
Sell for more on Zillow
Get a free Zillow Showcase℠ listing and you could sell for .
$1,085,200
2% more+ $21,704
With Zillow Showcase(estimated)
$1,106,904


