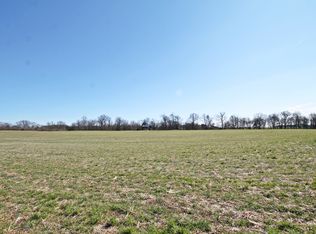Closed
$575,000
6095 Cook Rd, Orlinda, TN 37141
4beds
3,072sqft
Single Family Residence, Residential
Built in 2023
5.07 Acres Lot
$602,100 Zestimate®
$187/sqft
$3,273 Estimated rent
Home value
$602,100
$530,000 - $686,000
$3,273/mo
Zestimate® history
Loading...
Owner options
Explore your selling options
What's special
NEW PRICE -- SELLER ALSO OFFERING $2500 TOWARDS BUYER'S CHOICE OF UPGRADES -- Buyer may get 1% Lender Credit and free appraisal if uses Greg Brody with CMG Home Loans, 615-567-8886. -- Retreat, relax and enjoy the breathtaking sunsets on this cozy rocking chair front porch overlooking peaceful and tranquil 5 acres of this amazing Barndominium. Spacious living with a 30x24 living room seamlessly flowing into large kitchen, complete with huge pantry. Versatile living options with the Primary Bedroom, 2nd bedroom AND office also on main level encouraging comfortable and functional living options. Huge bonus room and 2 bedrooms upstairs for entertaining or relaxing. Massive 30x60 detached garage w/12 ft doors allowing installation of lift or RV parking.
Zillow last checked: 8 hours ago
Listing updated: September 06, 2024 at 06:52am
Listing Provided by:
Teresa Leigh 615-260-7136,
Parks Compass
Bought with:
Brian Stewart, CRS, E Pro,ABR, RENE, SRS, ACE, C2EX, PSA, 328226
One Stop Realty and Auction
Source: RealTracs MLS as distributed by MLS GRID,MLS#: 2652639
Facts & features
Interior
Bedrooms & bathrooms
- Bedrooms: 4
- Bathrooms: 3
- Full bathrooms: 2
- 1/2 bathrooms: 1
- Main level bedrooms: 2
Bedroom 1
- Features: Walk-In Closet(s)
- Level: Walk-In Closet(s)
- Area: 216 Square Feet
- Dimensions: 18x12
Bedroom 2
- Area: 90 Square Feet
- Dimensions: 10x9
Bedroom 3
- Area: 156 Square Feet
- Dimensions: 13x12
Bedroom 4
- Area: 165 Square Feet
- Dimensions: 15x11
Bonus room
- Area: 405 Square Feet
- Dimensions: 27x15
Kitchen
- Area: 187 Square Feet
- Dimensions: 17x11
Living room
- Area: 750 Square Feet
- Dimensions: 30x25
Heating
- Central
Cooling
- Central Air
Appliances
- Included: Electric Oven, Electric Range
Features
- Ceiling Fan(s), Extra Closets, Pantry, Storage
- Flooring: Carpet, Concrete
- Basement: Slab
- Has fireplace: No
Interior area
- Total structure area: 3,072
- Total interior livable area: 3,072 sqft
- Finished area above ground: 3,072
Property
Parking
- Total spaces: 2
- Parking features: Detached
- Garage spaces: 2
Features
- Levels: One
- Stories: 2
- Patio & porch: Porch, Covered, Patio
Lot
- Size: 5.07 Acres
Details
- Parcel number: 024 05415 000
- Special conditions: Standard
Construction
Type & style
- Home type: SingleFamily
- Architectural style: Barndominium
- Property subtype: Single Family Residence, Residential
Materials
- Wood Siding
Condition
- New construction: No
- Year built: 2023
Utilities & green energy
- Sewer: Septic Tank
- Water: Public
- Utilities for property: Water Available
Community & neighborhood
Location
- Region: Orlinda
- Subdivision: None
Price history
| Date | Event | Price |
|---|---|---|
| 9/5/2024 | Sold | $575,000-4.2%$187/sqft |
Source: | ||
| 7/10/2024 | Pending sale | $599,900$195/sqft |
Source: | ||
| 6/16/2024 | Price change | $599,900-3.2%$195/sqft |
Source: | ||
| 6/10/2024 | Price change | $620,000-2.4%$202/sqft |
Source: | ||
| 6/4/2024 | Price change | $635,000-2.3%$207/sqft |
Source: | ||
Public tax history
| Year | Property taxes | Tax assessment |
|---|---|---|
| 2025 | $2,622 | $145,650 |
| 2024 | $2,622 | $145,650 |
| 2023 | $2,622 | $145,650 |
Find assessor info on the county website
Neighborhood: 37141
Nearby schools
GreatSchools rating
- 6/10East Robertson Elementary SchoolGrades: PK-5Distance: 2.8 mi
- 4/10East Robertson High SchoolGrades: 6-12Distance: 5.4 mi
Schools provided by the listing agent
- Elementary: East Robertson Elementary
- Middle: East Robertson High School
- High: East Robertson High School
Source: RealTracs MLS as distributed by MLS GRID. This data may not be complete. We recommend contacting the local school district to confirm school assignments for this home.
Get a cash offer in 3 minutes
Find out how much your home could sell for in as little as 3 minutes with a no-obligation cash offer.
Estimated market value$602,100
Get a cash offer in 3 minutes
Find out how much your home could sell for in as little as 3 minutes with a no-obligation cash offer.
Estimated market value
$602,100
