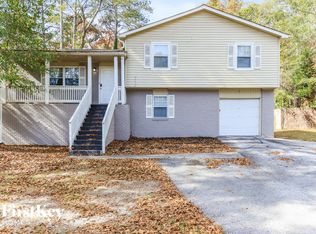Renovated within the last year and everything is less than 1 year old! It's just like a new home! From the gleaming white cabinetry, granite countertops and stainless steel appliances in the open concept, this property is awesome! New carpet, paint, bathroom upgrades throughout; this is a great deal! Downstairs there's even more room for you family hang out. Don't miss this opportunity for a newer home at a resale price!
This property is off market, which means it's not currently listed for sale or rent on Zillow. This may be different from what's available on other websites or public sources.
