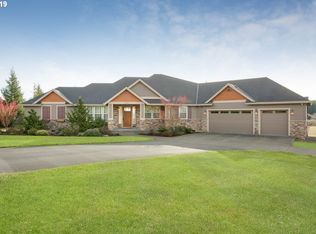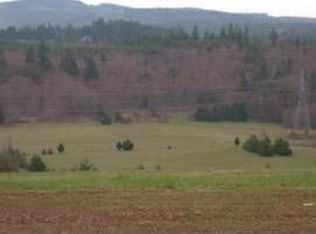Stunning single story home on over 17 1/4 acres with an incredible view! This custom built home features a gourmet kitchen with granite counter tops, central vacuuming, and a guest house off the garage that is fully-functional! The workshop attached to the garage is 20X15! There is a 46X30X22 shop with a 14' tall 40' deep bay for your RV completes this dream property! There are so many wow factors in this house, you will need to come see it to appreciate it! Schedule your private showing now!
This property is off market, which means it's not currently listed for sale or rent on Zillow. This may be different from what's available on other websites or public sources.

