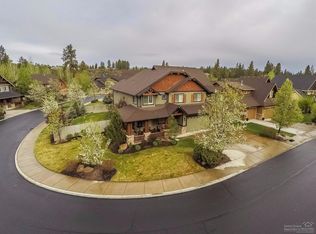Closed
$1,050,000
60944 Creekstone Loop, Bend, OR 97702
4beds
3baths
3,000sqft
Single Family Residence
Built in 2004
8,276.4 Square Feet Lot
$1,031,800 Zestimate®
$350/sqft
$3,401 Estimated rent
Home value
$1,031,800
$949,000 - $1.12M
$3,401/mo
Zestimate® history
Loading...
Owner options
Explore your selling options
What's special
This Tamarack-built home was crafted with quality and longevity in mind and designed with a floor plan that provides for endless possibilities. Accentuated by the 35' deep RV garage, 10'3'' garage door, and even deeper additional tandem shop/garage, the downstairs holds generous communal spaces with an open and inviting living room and kitchen and executive sized private office. Upstairs, in addition to all the bedrooms, there are two large rooms to allow you flexible options: an enclosed loft (4th bedroom in DIAL) and an enormous craft/bonus space off of the primary suite. Two separate walk in closets in the expansive primary suite! The covered paver patio and fenced yard offers a wonderful year-round outdoor entertainment area with only common space behind for maximum privacy. New roof installed in summer 2023 and this entire home has been impeccably maintained.
Zillow last checked: 8 hours ago
Listing updated: April 10, 2025 at 02:11pm
Listed by:
Stellar Realty Northwest 541-508-3148
Bought with:
Strategic Realty LLC
Source: Oregon Datashare,MLS#: 220196795
Facts & features
Interior
Bedrooms & bathrooms
- Bedrooms: 4
- Bathrooms: 3
Heating
- Forced Air, Natural Gas
Cooling
- Central Air
Appliances
- Included: Dishwasher, Disposal, Dryer, Microwave, Oven, Range, Refrigerator, Trash Compactor, Washer, Water Heater
Features
- Built-in Features, Ceiling Fan(s), Double Vanity, Enclosed Toilet(s), Fiberglass Stall Shower, Granite Counters, Kitchen Island, Linen Closet, Open Floorplan, Pantry, Shower/Tub Combo, Soaking Tub, Tile Counters, Tile Shower, Vaulted Ceiling(s), Walk-In Closet(s)
- Flooring: Carpet, Hardwood, Tile
- Windows: Double Pane Windows, Vinyl Frames
- Basement: None
- Has fireplace: Yes
- Fireplace features: Gas, Great Room
- Common walls with other units/homes: No Common Walls
Interior area
- Total structure area: 3,000
- Total interior livable area: 3,000 sqft
Property
Parking
- Total spaces: 3
- Parking features: Attached, Concrete, Driveway, Garage Door Opener, On Street, RV Access/Parking, RV Garage, Workshop in Garage
- Attached garage spaces: 3
- Has uncovered spaces: Yes
Features
- Levels: Two
- Stories: 2
- Patio & porch: Deck, Patio
- Fencing: Fenced
- Has view: Yes
- View description: Territorial
Lot
- Size: 8,276 sqft
- Features: Landscaped, Level, Sprinkler Timer(s), Sprinklers In Front, Sprinklers In Rear
Details
- Parcel number: 206455
- Zoning description: RS
- Special conditions: Standard
Construction
Type & style
- Home type: SingleFamily
- Architectural style: Northwest
- Property subtype: Single Family Residence
Materials
- Frame
- Foundation: Stemwall
- Roof: Composition
Condition
- New construction: No
- Year built: 2004
Details
- Builder name: Tamarack
Utilities & green energy
- Sewer: Public Sewer
- Water: Public
Community & neighborhood
Security
- Security features: Carbon Monoxide Detector(s), Smoke Detector(s)
Community
- Community features: Park, Playground, Short Term Rentals Not Allowed, Trail(s)
Location
- Region: Bend
- Subdivision: River Rim
HOA & financial
HOA
- Has HOA: Yes
- HOA fee: $307 quarterly
- Amenities included: Landscaping, Park, Playground, Snow Removal, Trail(s)
Other
Other facts
- Listing terms: Cash,Conventional
- Road surface type: Paved
Price history
| Date | Event | Price |
|---|---|---|
| 4/10/2025 | Sold | $1,050,000+5.1%$350/sqft |
Source: | ||
| 3/10/2025 | Pending sale | $999,000$333/sqft |
Source: | ||
| 3/5/2025 | Listed for sale | $999,000+152.9%$333/sqft |
Source: | ||
| 12/2/2011 | Sold | $395,000-5.7%$132/sqft |
Source: Public Record | ||
| 11/9/2011 | Price change | $419,000-0.2%$140/sqft |
Source: Cascade Sotheby's International Realty #201105058 | ||
Public tax history
| Year | Property taxes | Tax assessment |
|---|---|---|
| 2024 | $8,084 +7.9% | $482,840 +6.1% |
| 2023 | $7,494 +4% | $455,130 |
| 2022 | $7,208 +2.9% | $455,130 +6.1% |
Find assessor info on the county website
Neighborhood: Southwest Bend
Nearby schools
GreatSchools rating
- 4/10Elk Meadow Elementary SchoolGrades: K-5Distance: 0.3 mi
- 10/10Cascade Middle SchoolGrades: 6-8Distance: 1.7 mi
- 4/10Caldera High SchoolGrades: 9-12Distance: 3.3 mi
Schools provided by the listing agent
- Elementary: Elk Meadow Elem
- Middle: Cascade Middle
- High: Caldera High
Source: Oregon Datashare. This data may not be complete. We recommend contacting the local school district to confirm school assignments for this home.

Get pre-qualified for a loan
At Zillow Home Loans, we can pre-qualify you in as little as 5 minutes with no impact to your credit score.An equal housing lender. NMLS #10287.
Sell for more on Zillow
Get a free Zillow Showcase℠ listing and you could sell for .
$1,031,800
2% more+ $20,636
With Zillow Showcase(estimated)
$1,052,436