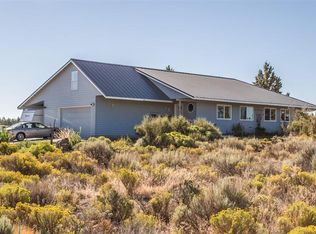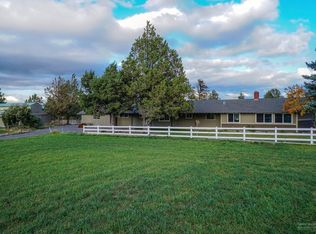Closed
$1,450,000
60940 Billadeau Rd, Bend, OR 97702
3beds
2baths
2,305sqft
Single Family Residence
Built in 2015
9.93 Acres Lot
$1,402,300 Zestimate®
$629/sqft
$3,913 Estimated rent
Home value
$1,402,300
$1.29M - $1.51M
$3,913/mo
Zestimate® history
Loading...
Owner options
Explore your selling options
What's special
Stunning 9.93-acre property just east of Bend, featuring 7.7 acres of irrigation, a 1445 sq ft shop, and a beautifully maintained single-level home surrounded by lavender fields. Built in 2015, this home showcases quality finishes throughout. The open-concept design is bright and airy with vaulted ceilings, a propane fireplace, and a kitchen with a Travertine-tiled island, granite countertops, stainless steel appliances, custom Hickory cabinetry, and ¾-inch distressed Hickory floors. The dining area includes a large built-in buffet with wine storage. The primary suite offers wool carpet, a walk-in closet, and a luxurious bath with radiant floor heating, a tiled shower, and a soaking tub. There's also a dedicated office and a three-car heated tandem garage. The covered porch, with its cedar ceiling, overlooks the irrigation pond. The shop features three bays, natural light, water and propane connections, insulation, and a mini split for climate control.
Zillow last checked: 8 hours ago
Listing updated: March 10, 2025 at 01:52pm
Listed by:
RE/MAX Key Properties 541-610-5672
Bought with:
RE/MAX Key Properties
Source: Oregon Datashare,MLS#: 220196250
Facts & features
Interior
Bedrooms & bathrooms
- Bedrooms: 3
- Bathrooms: 2
Heating
- Electric, Forced Air, Propane
Cooling
- Heat Pump
Appliances
- Included: Dishwasher, Disposal, Double Oven, Dryer, Microwave, Range, Range Hood, Refrigerator, Washer, Water Heater
Features
- Built-in Features, Ceiling Fan(s), Central Vacuum, Double Vanity, Dry Bar, Dual Flush Toilet(s), Granite Counters, Kitchen Island, Linen Closet, Open Floorplan, Pantry, Primary Downstairs, Shower/Tub Combo, Soaking Tub, Solar Tube(s), Tile Shower, Vaulted Ceiling(s), Walk-In Closet(s)
- Flooring: Carpet, Hardwood, Tile
- Windows: Double Pane Windows, Triple Pane Windows, Vinyl Frames
- Basement: None
- Has fireplace: Yes
- Fireplace features: Great Room, Propane
- Common walls with other units/homes: No Common Walls
Interior area
- Total structure area: 2,305
- Total interior livable area: 2,305 sqft
Property
Parking
- Total spaces: 3
- Parking features: Asphalt, Attached, Garage Door Opener, Heated Garage, Tandem
- Attached garage spaces: 3
Features
- Levels: One
- Stories: 1
- Patio & porch: Patio
- Fencing: Fenced
- Has view: Yes
- View description: Mountain(s), Territorial
- Waterfront features: Pond
Lot
- Size: 9.93 Acres
- Features: Drip System, Garden, Landscaped, Level, Native Plants
Details
- Additional structures: Workshop
- Parcel number: 180479
- Zoning description: RR-10
- Special conditions: Standard
- Horses can be raised: Yes
Construction
Type & style
- Home type: SingleFamily
- Architectural style: Northwest,Ranch
- Property subtype: Single Family Residence
Materials
- Frame
- Foundation: Stemwall
- Roof: Composition
Condition
- New construction: No
- Year built: 2015
Utilities & green energy
- Sewer: Septic Tank, Standard Leach Field
- Water: Private
Community & neighborhood
Security
- Security features: Carbon Monoxide Detector(s), Smoke Detector(s)
Community
- Community features: Access to Public Lands, Trail(s)
Location
- Region: Bend
Other
Other facts
- Has irrigation water rights: Yes
- Listing terms: Cash,Conventional,VA Loan
- Road surface type: Paved
Price history
| Date | Event | Price |
|---|---|---|
| 3/10/2025 | Sold | $1,450,000$629/sqft |
Source: | ||
| 2/24/2025 | Pending sale | $1,450,000$629/sqft |
Source: | ||
Public tax history
| Year | Property taxes | Tax assessment |
|---|---|---|
| 2025 | $7,064 +4.5% | $471,610 +3% |
| 2024 | $6,759 +6.3% | $457,880 +6.1% |
| 2023 | $6,360 +5.2% | $431,610 |
Find assessor info on the county website
Neighborhood: 97702
Nearby schools
GreatSchools rating
- 6/10Silver Rail Elementary SchoolGrades: K-5Distance: 3.9 mi
- 5/10High Desert Middle SchoolGrades: 6-8Distance: 1.9 mi
- 4/10Caldera High SchoolGrades: 9-12Distance: 3.1 mi
Schools provided by the listing agent
- Elementary: Silver Rail Elem
- Middle: High Desert Middle
- High: Caldera High
Source: Oregon Datashare. This data may not be complete. We recommend contacting the local school district to confirm school assignments for this home.

Get pre-qualified for a loan
At Zillow Home Loans, we can pre-qualify you in as little as 5 minutes with no impact to your credit score.An equal housing lender. NMLS #10287.

