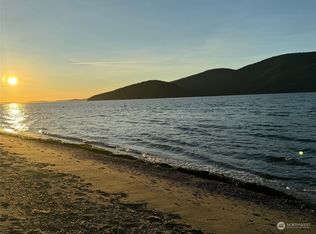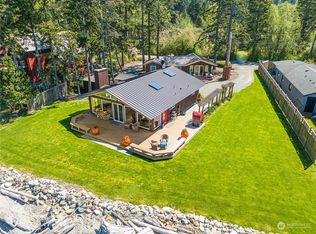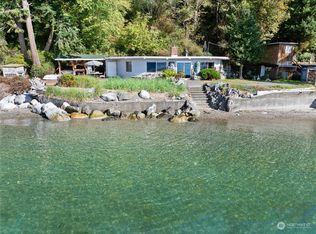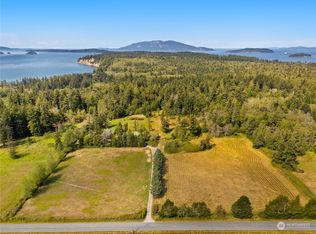Sold
Listed by:
Karen L. Everett,
Coldwell Banker 360 Team
Bought with: RE/MAX Gateway
$2,500,000
6094 West Shore Road, Anacortes, WA 98221
2beds
2,494sqft
Single Family Residence
Built in 1997
1.67 Acres Lot
$2,367,700 Zestimate®
$1,002/sqft
$4,052 Estimated rent
Home value
$2,367,700
$2.15M - $2.58M
$4,052/mo
Zestimate® history
Loading...
Owner options
Explore your selling options
What's special
Once-in-a-lifetime opportunity for a waters’ edge compound in the San Juan Islands. The most desired, sandy, 100 feet of walk-out waterfront on Guemes Island’s West Beach. Walls of windows frame islands, water & sunset views from almost every room. Exquisite finishes, light fixtures & flooring with echoes of the sea. Chef’s kitchen, walnut & quartz countertops, Jenn-Air appliances, walk-in pantry. Great room has live-edge walnut bar w/light fixture in a 1926 dinghy. Main floor primary, luxury ensuite bath, walk-in closet. Upstairs view guest suite. Private, grandfathered-in boat house on the beach with ¾ bath, deck, a great extra space for guests! New 1850sqft shop & garden. 1.67acres. Stout mooring buoy,56ft-er. Explore islands!
Zillow last checked: 8 hours ago
Listing updated: April 04, 2023 at 06:42pm
Listed by:
Karen L. Everett,
Coldwell Banker 360 Team
Bought with:
DiAnn Sager, 132989
RE/MAX Gateway
Source: NWMLS,MLS#: 1982293
Facts & features
Interior
Bedrooms & bathrooms
- Bedrooms: 2
- Bathrooms: 3
- Full bathrooms: 1
- 3/4 bathrooms: 1
- 1/2 bathrooms: 1
- Main level bedrooms: 1
Primary bedroom
- Level: Main
Bedroom
- Level: Upper
Bathroom full
- Level: Main
Bathroom three quarter
- Level: Upper
Other
- Level: Main
Den office
- Level: Main
Dining room
- Level: Main
Entry hall
- Level: Main
Great room
- Level: Main
Kitchen with eating space
- Level: Main
Utility room
- Level: Main
Heating
- Has Heating (Unspecified Type)
Cooling
- Has cooling: Yes
Appliances
- Included: Dishwasher_, Double Oven, Dryer, Refrigerator_, StoveRange_, Washer, Dishwasher, Refrigerator, StoveRange
Features
- Bath Off Primary, Dining Room, Walk-In Pantry
- Flooring: Ceramic Tile, Carpet
- Windows: Double Pane/Storm Window
- Number of fireplaces: 1
- Fireplace features: Wood Burning, Main Level: 1, FirePlace
Interior area
- Total structure area: 2,494
- Total interior livable area: 2,494 sqft
Property
Parking
- Total spaces: 6
- Parking features: RV Parking, Detached Garage
- Garage spaces: 6
Features
- Levels: Two
- Stories: 2
- Entry location: Main
- Patio & porch: Heat Pump, Ceramic Tile, Wall to Wall Carpet, Bath Off Primary, Double Pane/Storm Window, Dining Room, Vaulted Ceiling(s), Walk-In Closet(s), Walk-In Pantry, Wet Bar, Wired for Generator, FirePlace
- Has view: Yes
- View description: Mountain(s), Sound, Strait
- Has water view: Yes
- Water view: Sound,Strait
- Waterfront features: Bank-Low, Saltwater, Sound, Strait, Tideland Rights
- Frontage length: Waterfront Ft: 100
Lot
- Size: 1.67 Acres
- Features: Deck, Fenced-Partially, Moorage, RV Parking, Shop, Sprinkler System
- Topography: Dune,Level
- Residential vegetation: Garden Space, Wooded
Details
- Parcel number: P65520
- Zoning description: County,Jurisdiction: County
- Special conditions: Standard
- Other equipment: Wired for Generator
Construction
Type & style
- Home type: SingleFamily
- Architectural style: Cape Cod
- Property subtype: Single Family Residence
Materials
- Wood Siding
- Foundation: Poured Concrete
- Roof: Composition
Condition
- Very Good
- Year built: 1997
- Major remodel year: 2016
Details
- Builder name: Apex Construction
Utilities & green energy
- Electric: Company: Puget Sound Energy
- Sewer: Septic Tank, Company: septic
- Water: Community, Company: Fred Strell's West Beach
- Utilities for property: Streaming, San Juan Cable
Community & neighborhood
Community
- Community features: Athletic Court, Boat Launch, CCRs, Park, Playground, Trail(s)
Location
- Region: Anacortes
- Subdivision: Guemes Island
HOA & financial
HOA
- HOA fee: $300 annually
- Association phone: 425-941-3838
Other
Other facts
- Listing terms: Cash Out,Conventional
- Cumulative days on market: 986 days
Price history
| Date | Event | Price |
|---|---|---|
| 4/4/2023 | Sold | $2,500,000-10.4%$1,002/sqft |
Source: | ||
| 3/5/2023 | Pending sale | $2,789,000$1,118/sqft |
Source: | ||
| 10/8/2022 | Price change | $2,789,000-11.5%$1,118/sqft |
Source: | ||
| 8/12/2022 | Listed for sale | $3,150,000+337.5%$1,263/sqft |
Source: | ||
| 1/19/2014 | Listing removed | $720,000$289/sqft |
Source: Windermere RE / Anacortes #490950 Report a problem | ||
Public tax history
| Year | Property taxes | Tax assessment |
|---|---|---|
| 2024 | $14,790 +0.2% | $1,894,000 -0.8% |
| 2023 | $14,764 +12.3% | $1,910,000 +16.8% |
| 2022 | $13,151 | $1,635,800 +33.7% |
Find assessor info on the county website
Neighborhood: 98221
Nearby schools
GreatSchools rating
- 6/10Island View Elementary SchoolGrades: K-5Distance: 3.9 mi
- 6/10Anacortes Middle SchoolGrades: 6-8Distance: 3.9 mi
- 9/10Anacortes High SchoolGrades: 9-12Distance: 3.6 mi
Schools provided by the listing agent
- High: Anacortes High
Source: NWMLS. This data may not be complete. We recommend contacting the local school district to confirm school assignments for this home.



