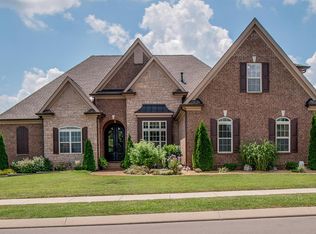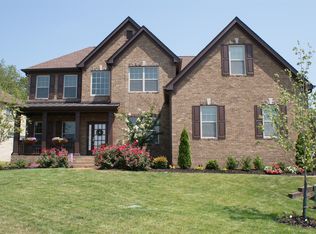Closed
$1,100,000
6094 Stags Leap Way, Franklin, TN 37064
4beds
3,666sqft
Single Family Residence, Residential
Built in 2013
0.46 Acres Lot
$1,106,300 Zestimate®
$300/sqft
$6,226 Estimated rent
Home value
$1,106,300
$1.04M - $1.17M
$6,226/mo
Zestimate® history
Loading...
Owner options
Explore your selling options
What's special
PLEASE CONTINUE TO SHOW. Beautiful Hm & Lot,3 BD ON MAIN FLOOR.WHITE KITCHEN! full brick,1 owner home. Private rear lot backing to farm. fenced yd,3 down and 1 bd up./Tall ceilings/possible inlaw-suite upstairs with bonus, bed, bath. closet & flex space. 2022 improvements:Stunning & huge, NEW WHITE KITCHEN REMODEL with tons of cabinets, Tankless water heater/Main level HVAC & upper AC replaced, New irrigation, Primary bath updated 2017. Open Kit/Den/Office w builtins/, split bd plan w/shared bath Big laundry, Whole hs water filtration/Generator, 3 car garage/storm shelter/pallet storage/Gorgeous fenced back yd backs to farm & trees. Plantation shutters, fenced back yd with screened porch & huge patio, Solid wood interior doors. washer/dryer/ just up the street from "The Grove" Perfect community, walk to Page schools. Mailbox is 6084/tax record is wrong. Corner lot with the right side a dead end perfect for kids to play. Sidewalks.
Zillow last checked: 8 hours ago
Listing updated: November 18, 2024 at 05:38pm
Listing Provided by:
Kennette Sweeney 615-300-6909,
Parks Compass
Bought with:
Sharon Parsons, 361686
Zach Taylor Real Estate
Source: RealTracs MLS as distributed by MLS GRID,MLS#: 2656432
Facts & features
Interior
Bedrooms & bathrooms
- Bedrooms: 4
- Bathrooms: 4
- Full bathrooms: 3
- 1/2 bathrooms: 1
- Main level bedrooms: 3
Bedroom 1
- Features: Suite
- Level: Suite
- Area: 270 Square Feet
- Dimensions: 18x15
Bedroom 2
- Features: Bath
- Level: Bath
- Area: 156 Square Feet
- Dimensions: 13x12
Bedroom 3
- Area: 156 Square Feet
- Dimensions: 13x12
Bedroom 4
- Features: Bath
- Level: Bath
- Area: 144 Square Feet
- Dimensions: 12x12
Bonus room
- Features: Second Floor
- Level: Second Floor
- Area: 374 Square Feet
- Dimensions: 22x17
Dining room
- Features: Separate
- Level: Separate
- Area: 180 Square Feet
- Dimensions: 15x12
Kitchen
- Area: 480 Square Feet
- Dimensions: 32x15
Living room
- Area: 294 Square Feet
- Dimensions: 21x14
Heating
- Dual, Natural Gas
Cooling
- Central Air, Dual
Appliances
- Included: Microwave, Double Oven, Electric Oven, Cooktop
- Laundry: Electric Dryer Hookup, Washer Hookup
Features
- Ceiling Fan(s), Entrance Foyer, Extra Closets, High Ceilings, In-Law Floorplan, Pantry, Walk-In Closet(s), High Speed Internet, Kitchen Island
- Flooring: Carpet, Wood, Tile
- Basement: Crawl Space
- Number of fireplaces: 1
- Fireplace features: Den
Interior area
- Total structure area: 3,666
- Total interior livable area: 3,666 sqft
- Finished area above ground: 3,666
Property
Parking
- Total spaces: 3
- Parking features: Garage Door Opener, Garage Faces Side
- Garage spaces: 3
Features
- Levels: Two
- Stories: 1
- Patio & porch: Porch, Covered, Patio
- Exterior features: Smart Irrigation
- Pool features: Association
- Fencing: Back Yard
Lot
- Size: 0.46 Acres
- Dimensions: 123.8 x 154.9
- Features: Level, Private
Details
- Parcel number: 094115P B 00900 00023115P
- Special conditions: Standard
Construction
Type & style
- Home type: SingleFamily
- Architectural style: Traditional
- Property subtype: Single Family Residence, Residential
Materials
- Brick
- Roof: Shingle
Condition
- New construction: No
- Year built: 2013
Utilities & green energy
- Sewer: STEP System
- Water: Private
- Utilities for property: Water Available, Cable Connected, Underground Utilities
Green energy
- Energy efficient items: Water Heater
Community & neighborhood
Security
- Security features: Smoke Detector(s)
Location
- Region: Franklin
- Subdivision: Stags Leap Sec 2b
HOA & financial
HOA
- Has HOA: Yes
- HOA fee: $270 quarterly
- Amenities included: Playground, Pool, Underground Utilities
- Services included: Recreation Facilities
- Second HOA fee: $1,600 one time
Price history
| Date | Event | Price |
|---|---|---|
| 11/18/2024 | Sold | $1,100,000-2.2%$300/sqft |
Source: | ||
| 10/4/2024 | Contingent | $1,125,000$307/sqft |
Source: | ||
| 8/29/2024 | Price change | $1,125,000-1.3%$307/sqft |
Source: | ||
| 8/4/2024 | Price change | $1,140,000-2.1%$311/sqft |
Source: | ||
| 7/25/2024 | Price change | $1,165,000-0.9%$318/sqft |
Source: | ||
Public tax history
| Year | Property taxes | Tax assessment |
|---|---|---|
| 2024 | $3,322 | $176,725 |
| 2023 | $3,322 | $176,725 |
| 2022 | $3,322 | $176,725 |
Find assessor info on the county website
Neighborhood: 37064
Nearby schools
GreatSchools rating
- 8/10Creekside Elementary SchoolGrades: K-5Distance: 2 mi
- 7/10Fred J Page Middle SchoolGrades: 6-8Distance: 0.6 mi
- 9/10Fred J Page High SchoolGrades: 9-12Distance: 0.3 mi
Schools provided by the listing agent
- Elementary: Arrington Elementary School
- Middle: Fred J Page Middle School
- High: Fred J Page High School
Source: RealTracs MLS as distributed by MLS GRID. This data may not be complete. We recommend contacting the local school district to confirm school assignments for this home.
Get a cash offer in 3 minutes
Find out how much your home could sell for in as little as 3 minutes with a no-obligation cash offer.
Estimated market value$1,106,300
Get a cash offer in 3 minutes
Find out how much your home could sell for in as little as 3 minutes with a no-obligation cash offer.
Estimated market value
$1,106,300

