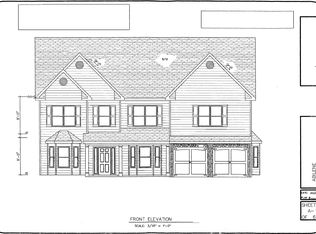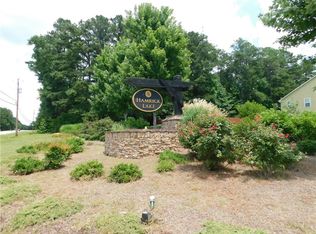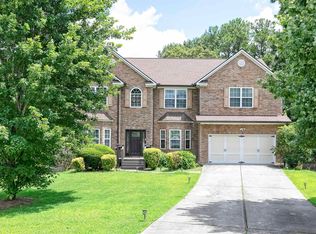Closed
$505,000
6094 Locklear Way, Douglasville, GA 30134
7beds
6,104sqft
Single Family Residence
Built in 2007
-- sqft lot
$523,600 Zestimate®
$83/sqft
$3,537 Estimated rent
Home value
$523,600
$497,000 - $555,000
$3,537/mo
Zestimate® history
Loading...
Owner options
Explore your selling options
What's special
MOTIVATED SELLER! 10K toward closing with full price offer. This stunning well-maintained home is perfect for a large family and entertaining. Over 6000 square feet featuring: Double door entry into 2 story foyer, separate formal dining and living room with bay windows, guest suite and full bath on main level, oversized kitchen with keeping room and fireplace great for entertaining while overlooking the spacious family room with a second fireplace. Upper level you will find the grand master suite w/large sitting room and fireplace. 3 more spacious bedrooms, 2 bath and loft, lower level has full finished basement w/ full kitchen, custom bar, entertaining area, 2 large bedrooms, full bath, laundry room, exercise room and office. Grab some sun from the open deck or relax in the screened under deck, iron gates leading to private back yard with storage shed, extended concrete driveway leading to the rear of house for extra parking, roof and all 3 HAVAC replaced years ago.
Zillow last checked: 8 hours ago
Listing updated: January 25, 2024 at 11:03am
Listed by:
Tonette Moore 678-612-6991,
Maximum One Grt. Atl. REALTORS
Bought with:
Nicole Calvert, 340187
Your Home Sold Guaranteed Realty HOR
Source: GAMLS,MLS#: 20157656
Facts & features
Interior
Bedrooms & bathrooms
- Bedrooms: 7
- Bathrooms: 5
- Full bathrooms: 5
- Main level bathrooms: 1
- Main level bedrooms: 1
Dining room
- Features: Seats 12+, Separate Room
Kitchen
- Features: Breakfast Area, Pantry, Second Kitchen, Solid Surface Counters
Heating
- Natural Gas, Central
Cooling
- Electric, Ceiling Fan(s), Central Air
Appliances
- Included: Dryer, Washer, Dishwasher, Disposal, Ice Maker, Microwave, Oven/Range (Combo), Refrigerator, Stainless Steel Appliance(s)
- Laundry: In Basement, Upper Level
Features
- Double Vanity, Entrance Foyer, Separate Shower, Tile Bath, Walk-In Closet(s), Wet Bar
- Flooring: Hardwood, Tile, Carpet
- Basement: Daylight,Finished,Full
- Attic: Pull Down Stairs
- Number of fireplaces: 3
- Fireplace features: Family Room, Master Bedroom
Interior area
- Total structure area: 6,104
- Total interior livable area: 6,104 sqft
- Finished area above ground: 4,168
- Finished area below ground: 1,936
Property
Parking
- Parking features: Attached, Garage Door Opener, Garage
- Has attached garage: Yes
Features
- Levels: Three Or More
- Stories: 3
- Patio & porch: Deck, Patio, Porch, Screened
Lot
- Features: Level
Details
- Parcel number: 01650250082
Construction
Type & style
- Home type: SingleFamily
- Architectural style: Brick Front,Traditional
- Property subtype: Single Family Residence
Materials
- Stone, Brick
- Roof: Other
Condition
- Resale
- New construction: No
- Year built: 2007
Utilities & green energy
- Sewer: Public Sewer
- Water: Public
- Utilities for property: Underground Utilities, Cable Available, Sewer Connected, Electricity Available, High Speed Internet, Natural Gas Available, Phone Available, Sewer Available, Water Available
Community & neighborhood
Community
- Community features: Sidewalks, Street Lights
Location
- Region: Douglasville
- Subdivision: Hamrick Lake
HOA & financial
HOA
- Has HOA: Yes
- HOA fee: $300 annually
- Services included: Management Fee
Other
Other facts
- Listing agreement: Exclusive Right To Sell
Price history
| Date | Event | Price |
|---|---|---|
| 1/24/2024 | Sold | $505,000-3.1%$83/sqft |
Source: | ||
| 12/26/2023 | Pending sale | $520,999$85/sqft |
Source: | ||
| 11/10/2023 | Listed for sale | $520,999-7%$85/sqft |
Source: | ||
| 11/9/2023 | Listing removed | $560,000$92/sqft |
Source: | ||
| 10/22/2023 | Price change | $560,000-13.8%$92/sqft |
Source: | ||
Public tax history
| Year | Property taxes | Tax assessment |
|---|---|---|
| 2025 | $6,038 +32.7% | $192,200 |
| 2024 | $4,550 +13.1% | $192,200 |
| 2023 | $4,021 +9.4% | $192,200 +39.4% |
Find assessor info on the county website
Neighborhood: 30134
Nearby schools
GreatSchools rating
- 7/10Winston Elementary SchoolGrades: K-5Distance: 1.4 mi
- 6/10Mason Creek Middle SchoolGrades: 6-8Distance: 2.3 mi
- 5/10Douglas County High SchoolGrades: 9-12Distance: 3.1 mi
Schools provided by the listing agent
- Elementary: Winston
- Middle: Mason Creek
- High: Douglas County
Source: GAMLS. This data may not be complete. We recommend contacting the local school district to confirm school assignments for this home.
Get a cash offer in 3 minutes
Find out how much your home could sell for in as little as 3 minutes with a no-obligation cash offer.
Estimated market value$523,600
Get a cash offer in 3 minutes
Find out how much your home could sell for in as little as 3 minutes with a no-obligation cash offer.
Estimated market value
$523,600


