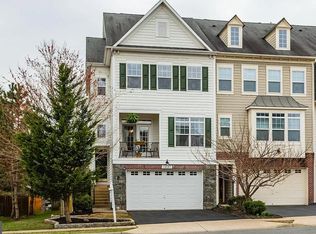OPEN HOUSE SATURDAY JUNE 28 from 12PM-1PM this 4-bedroom, 3.5-bath townhome-style condo offers a modern, three-level layout with plenty of space and flexibility. The main level features luxury vinyl plank flooring and an open kitchen with stainless steel appliances, granite countertops, white cabinetry, and a 10-foot quartz island. The kitchen opens to a large living area with access to the back deck. Upstairs, you'll find three bedrooms, including a primary suite with a private bath and walk-in closet. Two additional bedrooms share a full hall bathroom. Laundry is located on the same level for added convenience. The entry level includes a fourth bedroom with its own en-suite bath perfect for guests, a home office, or additional living space. Additional features include a one-car garage, driveway parking, and community guest parking. Neighborhood amenities include walking paths, a playground, and open green space. Small pets considered on a case-by-case basis with a one-time, non-refundable $500 pet fee. Application available online and $60 application fee per adult.
Townhouse for rent
$3,200/mo
6094 Camerons Ferry Dr, Haymarket, VA 20169
4beds
2,133sqft
Price may not include required fees and charges.
Townhouse
Available Mon Jun 30 2025
Cats, small dogs OK
Central air, electric
-- Laundry
1 Attached garage space parking
Natural gas, forced air
What's special
Private bathGranite countertopsEn-suite bathOpen kitchenBack deckWalk-in closetPrimary suite
- 2 days
- on Zillow |
- -- |
- -- |
Travel times
Get serious about saving for a home
Consider a first-time homebuyer savings account designed to grow your down payment with up to a 6% match & 4.15% APY.
Facts & features
Interior
Bedrooms & bathrooms
- Bedrooms: 4
- Bathrooms: 4
- Full bathrooms: 3
- 1/2 bathrooms: 1
Heating
- Natural Gas, Forced Air
Cooling
- Central Air, Electric
Features
- Walk In Closet
Interior area
- Total interior livable area: 2,133 sqft
Property
Parking
- Total spaces: 1
- Parking features: Attached, Covered
- Has attached garage: Yes
- Details: Contact manager
Features
- Exterior features: Contact manager
Details
- Parcel number: 729864569501
Construction
Type & style
- Home type: Townhouse
- Architectural style: Contemporary
- Property subtype: Townhouse
Condition
- Year built: 2018
Building
Management
- Pets allowed: Yes
Community & HOA
Location
- Region: Haymarket
Financial & listing details
- Lease term: Contact For Details
Price history
| Date | Event | Price |
|---|---|---|
| 6/26/2025 | Listed for rent | $3,200$2/sqft |
Source: Bright MLS #VAPW2097554 | ||
| 7/21/2024 | Listing removed | -- |
Source: Bright MLS #VAPW2075498 | ||
| 7/18/2024 | Listed for rent | $3,200$2/sqft |
Source: Bright MLS #VAPW2075498 | ||
| 7/17/2024 | Listing removed | -- |
Source: Zillow Rentals | ||
| 7/3/2024 | Listed for rent | $3,200+20.8%$2/sqft |
Source: Zillow Rentals | ||
![[object Object]](https://photos.zillowstatic.com/fp/1b88401fdd417c03196e851a8ab89904-p_i.jpg)
