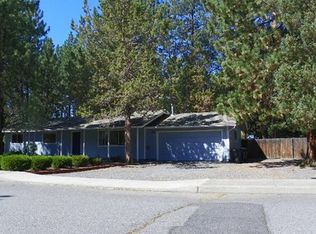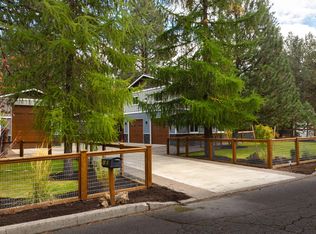Closed
$631,000
60939 Amethyst St, Bend, OR 97702
3beds
2baths
1,529sqft
Single Family Residence
Built in 1979
0.39 Acres Lot
$629,000 Zestimate®
$413/sqft
$2,813 Estimated rent
Home value
$629,000
$598,000 - $667,000
$2,813/mo
Zestimate® history
Loading...
Owner options
Explore your selling options
What's special
Quiet, convenient location. Discover effortless living in this beautifully updated ranch style home with 3 bedrooms, 2 baths and 1529 sqft in South West Bend. Have quick access to downtown, shopping, trails, while sitting just far enough from Elk Meadows Elementary School to enjoy serene afternoons. The large .39 acre lot is dotted with towering pines and paver walkways. Storage sheds keep yard tools and bikes organized. The whole house has been tastefully updated and the oversized primary retreat features a walk in closet, double sinks, whirlpool tub and a large shower. Curl up by the cozy pellet stove on chilly nights or escape to the hobby room, tucked behind the attached double car garage. The fenced backyard is just waiting for your furry friend! Sale is contingent upon the seller finding a replacement dwelling.
Zillow last checked: 8 hours ago
Listing updated: October 21, 2025 at 02:56pm
Listed by:
Coldwell Banker Sun Country 541-447-4433
Bought with:
Cascade Hasson SIR
Source: Oregon Datashare,MLS#: 220205525
Facts & features
Interior
Bedrooms & bathrooms
- Bedrooms: 3
- Bathrooms: 2
Heating
- Electric, Zoned
Cooling
- Zoned
Appliances
- Included: Dishwasher, Microwave, Range, Range Hood, Refrigerator, Water Heater
Features
- Fiberglass Stall Shower, Linen Closet, Primary Downstairs, Shower/Tub Combo, Tile Counters, Walk-In Closet(s)
- Flooring: Carpet, Laminate, Tile
- Windows: Double Pane Windows, Vinyl Frames
- Basement: None
- Has fireplace: No
- Common walls with other units/homes: No Common Walls
Interior area
- Total structure area: 1,529
- Total interior livable area: 1,529 sqft
Property
Parking
- Total spaces: 2
- Parking features: Asphalt, Attached, Driveway, Garage Door Opener, Gravel, On Street, RV Access/Parking, Workshop in Garage
- Attached garage spaces: 2
- Has uncovered spaces: Yes
Features
- Levels: One
- Stories: 1
- Patio & porch: Patio, Porch
- Exterior features: Fire Pit
- Fencing: Fenced
- Has view: Yes
- View description: Neighborhood
Lot
- Size: 0.39 Acres
- Features: Level, Wooded
Details
- Additional structures: Shed(s), Storage, Workshop
- Parcel number: 150098
- Zoning description: RL
- Special conditions: Standard
Construction
Type & style
- Home type: SingleFamily
- Architectural style: Ranch
- Property subtype: Single Family Residence
Materials
- Frame
- Foundation: Stemwall
- Roof: Composition
Condition
- New construction: No
- Year built: 1979
Utilities & green energy
- Sewer: Standard Leach Field
- Water: Public
Community & neighborhood
Security
- Security features: Carbon Monoxide Detector(s), Smoke Detector(s)
Location
- Region: Bend
- Subdivision: Homestead
Other
Other facts
- Listing terms: Cash,Conventional,FHA,USDA Loan,VA Loan
- Road surface type: Paved
Price history
| Date | Event | Price |
|---|---|---|
| 10/20/2025 | Sold | $631,000+1.6%$413/sqft |
Source: | ||
| 9/16/2025 | Pending sale | $621,000$406/sqft |
Source: | ||
| 9/10/2025 | Price change | $621,000-1.6%$406/sqft |
Source: | ||
| 8/6/2025 | Price change | $631,000-2.2%$413/sqft |
Source: | ||
| 7/22/2025 | Price change | $644,900-1.9%$422/sqft |
Source: | ||
Public tax history
| Year | Property taxes | Tax assessment |
|---|---|---|
| 2024 | $3,193 +7.9% | $190,700 +6.1% |
| 2023 | $2,960 +4% | $179,760 |
| 2022 | $2,847 +2.9% | $179,760 +6.1% |
Find assessor info on the county website
Neighborhood: Southwest Bend
Nearby schools
GreatSchools rating
- 4/10Elk Meadow Elementary SchoolGrades: K-5Distance: 0.5 mi
- 10/10Cascade Middle SchoolGrades: 6-8Distance: 1.7 mi
- 4/10Caldera High SchoolGrades: 9-12Distance: 2.5 mi
Schools provided by the listing agent
- Elementary: Elk Meadow Elem
- Middle: Cascade Middle
- High: Caldera High
Source: Oregon Datashare. This data may not be complete. We recommend contacting the local school district to confirm school assignments for this home.

Get pre-qualified for a loan
At Zillow Home Loans, we can pre-qualify you in as little as 5 minutes with no impact to your credit score.An equal housing lender. NMLS #10287.
Sell for more on Zillow
Get a free Zillow Showcase℠ listing and you could sell for .
$629,000
2% more+ $12,580
With Zillow Showcase(estimated)
$641,580
