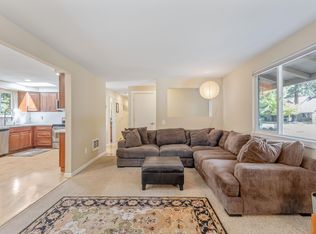Closed
$1,050,000
60932 Onyx St, Bend, OR 97702
4beds
3baths
2,972sqft
Single Family Residence
Built in 1978
0.51 Acres Lot
$945,800 Zestimate®
$353/sqft
$3,904 Estimated rent
Home value
$945,800
$861,000 - $1.04M
$3,904/mo
Zestimate® history
Loading...
Owner options
Explore your selling options
What's special
Standout SW Bend property proudly situated on half an acre, w/room for everyone + all the toys! Enjoy a 2,072 sq ft fully updated main home + newly finished 900 sq ft bonus room above detached & oversized 2 car garage + new detached 18 x 40 RV garage, fully insulated w/full hookups! Main home boasts beautiful vaulted ceilings w/abundant skylights & natural light, open concept living, 4 BR, 3 full baths + Bonus, beautiful kitchen & bathrooms. Newer high efficiency heat pump for heating & cooling. Huge living space w/2 mini splits above heated detached garage w/large storage space. Multiple extended paver patios + spacious outdoor living. Enjoy the large swim spa out the back door, chicken coop + additional fencing. Newer roofs, exterior paint + stacked rock on all structures. Property is fully fenced & beautifully professionally landscaped. Close to the Old Mill and all things Bend! Don't miss this one!!
Zillow last checked: 8 hours ago
Listing updated: November 09, 2024 at 07:35pm
Listed by:
Wild River Real Estate 541-610-5242
Bought with:
RE/MAX Key Properties
Source: Oregon Datashare,MLS#: 220176485
Facts & features
Interior
Bedrooms & bathrooms
- Bedrooms: 4
- Bathrooms: 3
Heating
- Ductless, Forced Air, Heat Pump, Natural Gas
Cooling
- Heat Pump
Appliances
- Included: Dishwasher, Disposal, Dryer, Microwave, Oven, Range, Refrigerator, Washer, Water Heater
Features
- Built-in Features, Kitchen Island, Open Floorplan, Pantry, Primary Downstairs, Soaking Tub, Stone Counters, Tile Counters, Tile Shower, Vaulted Ceiling(s), Walk-In Closet(s)
- Flooring: Carpet, Laminate, Tile
- Has fireplace: Yes
- Fireplace features: Family Room, Gas
- Common walls with other units/homes: No Common Walls
Interior area
- Total structure area: 2,972
- Total interior livable area: 2,972 sqft
Property
Parking
- Total spaces: 2
- Parking features: Asphalt, Detached, Garage Door Opener, Heated Garage, RV Access/Parking, RV Garage, Storage
- Garage spaces: 2
Features
- Levels: One,Two
- Stories: 2
- Patio & porch: Patio
- Exterior features: Courtyard, RV Hookup
- Spa features: Indoor Spa/Hot Tub, Spa/Hot Tub
- Fencing: Fenced
Lot
- Size: 0.51 Acres
- Features: Landscaped, Level, Sprinkler Timer(s), Sprinklers In Front, Sprinklers In Rear, Wooded
Details
- Additional structures: Guest House, Poultry Coop, RV/Boat Storage, Second Garage, Storage
- Parcel number: 121571
- Zoning description: RL
- Special conditions: Standard
Construction
Type & style
- Home type: SingleFamily
- Architectural style: Northwest,Ranch
- Property subtype: Single Family Residence
Materials
- Frame
- Foundation: Stemwall
- Roof: Composition
Condition
- New construction: No
- Year built: 1978
Utilities & green energy
- Sewer: Septic Tank, Standard Leach Field
- Water: Public
Community & neighborhood
Security
- Security features: Carbon Monoxide Detector(s), Smoke Detector(s)
Location
- Region: Bend
- Subdivision: Homestead
Other
Other facts
- Listing terms: Cash,Conventional,FHA,VA Loan
- Road surface type: Paved
Price history
| Date | Event | Price |
|---|---|---|
| 7/19/2024 | Sold | $1,050,000$353/sqft |
Source: Public Record | ||
| 3/29/2024 | Sold | $1,050,000-2.7%$353/sqft |
Source: | ||
| 2/23/2024 | Pending sale | $1,079,000$363/sqft |
Source: | ||
| 2/1/2024 | Listed for sale | $1,079,000+401.9%$363/sqft |
Source: | ||
| 11/14/2014 | Sold | $215,000+79.2%$72/sqft |
Source: Public Record | ||
Public tax history
| Year | Property taxes | Tax assessment |
|---|---|---|
| 2024 | $5,957 +7.9% | $355,790 +6.1% |
| 2023 | $5,522 +4% | $335,370 |
| 2022 | $5,312 +2.9% | $335,370 +13.2% |
Find assessor info on the county website
Neighborhood: Southwest Bend
Nearby schools
GreatSchools rating
- 4/10Elk Meadow Elementary SchoolGrades: K-5Distance: 0.5 mi
- 10/10Cascade Middle SchoolGrades: 6-8Distance: 1.7 mi
- 4/10Caldera High SchoolGrades: 9-12Distance: 2.5 mi
Schools provided by the listing agent
- Elementary: Elk Meadow Elem
- Middle: Cascade Middle
- High: Caldera High
Source: Oregon Datashare. This data may not be complete. We recommend contacting the local school district to confirm school assignments for this home.

Get pre-qualified for a loan
At Zillow Home Loans, we can pre-qualify you in as little as 5 minutes with no impact to your credit score.An equal housing lender. NMLS #10287.
Sell for more on Zillow
Get a free Zillow Showcase℠ listing and you could sell for .
$945,800
2% more+ $18,916
With Zillow Showcase(estimated)
$964,716