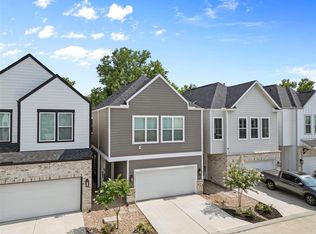Well maintained 2-story home located in Yale Park Village, a controlled access community. Enjoy being minutes North of the Heights and major freeways. Home offers 3 bedrooms, 2 full baths, a home office w/half bath, fully fenced yard, 2 car garage & private driveway. 1st floor living with formal dining room, open concept kitchen stocked with SS appliances, granite counters, tiled back splash, gas range w/ pot filler, & peninsula island for additional counter seating. Kitchen opens to living area with tall ceilings, gas log fireplace & wet bar. Relax outside under the pergola and enjoy the sizable yard with ample green space. Convenient 1st floor primary bedroom and ensuite bath featuring double vanity, jetted spa tub, separate shower & generous walk-in closet. (2) spacious secondary bedrooms are on 2nd floor. Exterior cameras & alarm system are available for tenant use. Keyless entry. Fridge, W/D, and lawn service included! 9/1/2025 available move-in.
Copyright notice - Data provided by HAR.com 2022 - All information provided should be independently verified.
House for rent
$2,800/mo
6093 Yale St, Houston, TX 77076
3beds
2,059sqft
Price may not include required fees and charges.
Singlefamily
Available now
-- Pets
Electric, ceiling fan
Electric dryer hookup laundry
2 Attached garage spaces parking
Natural gas, fireplace
What's special
Gas log fireplaceSizable yardFully fenced yardTiled back splashFormal dining roomGranite countersWet bar
- 7 days
- on Zillow |
- -- |
- -- |
Travel times
Start saving for your dream home
Consider a first-time homebuyer savings account designed to grow your down payment with up to a 6% match & 4.15% APY.
Facts & features
Interior
Bedrooms & bathrooms
- Bedrooms: 3
- Bathrooms: 3
- Full bathrooms: 2
- 1/2 bathrooms: 1
Heating
- Natural Gas, Fireplace
Cooling
- Electric, Ceiling Fan
Appliances
- Included: Dishwasher, Disposal, Dryer, Microwave, Oven, Range, Refrigerator, Washer
- Laundry: Electric Dryer Hookup, Gas Dryer Hookup, In Unit, Washer Hookup
Features
- Ceiling Fan(s), En-Suite Bath, High Ceilings, Primary Bed - 1st Floor, Walk In Closet, Walk-In Closet(s), Wet Bar
- Flooring: Carpet, Tile
- Has fireplace: Yes
Interior area
- Total interior livable area: 2,059 sqft
Property
Parking
- Total spaces: 2
- Parking features: Attached, Covered
- Has attached garage: Yes
- Details: Contact manager
Features
- Stories: 2
- Exterior features: Architecture Style: Traditional, Attached, Back Yard, Electric Dryer Hookup, Electric Gate, En-Suite Bath, Garage Door Opener, Gas Dryer Hookup, Gas Log, Heating: Gas, High Ceilings, Insulated/Low-E windows, Lawn Care included in rent, Lot Features: Back Yard, Subdivided, Patio/Deck, Primary Bed - 1st Floor, Secured, Subdivided, Walk In Closet, Walk-In Closet(s), Washer Hookup, Wet Bar, Window Coverings
Details
- Parcel number: 1293950020011
Construction
Type & style
- Home type: SingleFamily
- Property subtype: SingleFamily
Condition
- Year built: 2009
Community & HOA
Location
- Region: Houston
Financial & listing details
- Lease term: Long Term,12 Months
Price history
| Date | Event | Price |
|---|---|---|
| 7/3/2025 | Listed for rent | $2,800$1/sqft |
Source: | ||
| 6/27/2024 | Listing removed | -- |
Source: | ||
| 5/24/2024 | Listed for rent | $2,800$1/sqft |
Source: | ||
![[object Object]](https://photos.zillowstatic.com/fp/a713cd8d34d9c6d30da7bddf1fbd093e-p_i.jpg)
