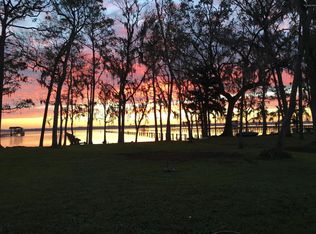Closed
$1,882,000
6093 W SHORES Road, Fleming Island, FL 32003
6beds
5,759sqft
Single Family Residence
Built in 1997
1.8 Acres Lot
$1,860,600 Zestimate®
$327/sqft
$5,786 Estimated rent
Home value
$1,860,600
$1.71M - $2.01M
$5,786/mo
Zestimate® history
Loading...
Owner options
Explore your selling options
What's special
Welcome to waterfront living at its finest on the St. Johns River. This recently renovated home offers luxury and functionality with a custom-designed staircase, a striking porcelain tile fireplace, and expansive windows that flood the family room with natural light and showcase beautiful views of the pool and river. The renovated kitchen is a chef's dream featuring new cabinets, Viking appliances, a gas cooktop, double ovens, standing wine chiller, large quartz waterfall island, and a spacious walk-in pantry. Perfect for multi-generational living, the home includes a guest wing with a downstairs suite offering a living area, kitchenette, laundry, bedroom, and full bath, as well as an upstairs suite with a living space and bedroom. Every bedroom boasts its own fully renovated en-suite bath. Enjoy Florida living year-round with a summer kitchen, a recently resurfaced pool, and a private dock with a boat lift. Major renovations starting in 2020 new roof, solar panels, three HVAC systems, custom staircase, 6.5 renovated bathrooms, new flooring, fresh exterior paint, upgrades to the electrical including some wiring, new outlets and several LED lights. Refreshed Seawall, Dock upgrades include largely replaced wood planks, new lights and wiring. Spray foam in the attic. Several windows replaced and new sliders. RV outlet. Updated irrigation system. Invisible dog fence.
Zillow last checked: 8 hours ago
Listing updated: August 18, 2025 at 10:27am
Listed by:
Shelby S Holmes 904-338-1707,
WATSON REALTY CORP 904-772-9180
Bought with:
CYNTHIA KIRBY, 0664751
COLDWELL BANKER VANGUARD REALTY
Source: realMLS,MLS#: 2084325
Facts & features
Interior
Bedrooms & bathrooms
- Bedrooms: 6
- Bathrooms: 7
- Full bathrooms: 6
- 1/2 bathrooms: 1
Heating
- Central
Cooling
- Central Air
Appliances
- Included: Dishwasher, Disposal, Double Oven, Electric Water Heater, Gas Cooktop, Microwave, Refrigerator, Tankless Water Heater
Features
- Ceiling Fan(s), Entrance Foyer, Guest Suite, In-Law Floorplan, Kitchen Island, Primary Bathroom -Tub with Separate Shower
- Flooring: Tile
- Number of fireplaces: 1
- Fireplace features: Gas
Interior area
- Total interior livable area: 5,759 sqft
Property
Parking
- Total spaces: 2
- Parking features: Circular Driveway
- Garage spaces: 2
- Has uncovered spaces: Yes
Features
- Stories: 2
- Exterior features: Boat Lift, Dock, Outdoor Kitchen
- Pool features: In Ground
- Fencing: Other
- Has view: Yes
- View description: River
- Has water view: Yes
- Water view: River
- Waterfront features: Navigable Water, River Front, Seawall
Lot
- Size: 1.80 Acres
- Features: Dead End Street, Sprinklers In Front, Sprinklers In Rear
Details
- Parcel number: 37052601459400000
Construction
Type & style
- Home type: SingleFamily
- Property subtype: Single Family Residence
Condition
- New construction: No
- Year built: 1997
Utilities & green energy
- Sewer: Public Sewer
- Water: Public
- Utilities for property: Electricity Connected, Sewer Connected, Water Connected, Propane
Community & neighborhood
Location
- Region: Fleming Island
- Subdivision: West Shores
Other
Other facts
- Listing terms: Cash,Conventional,VA Loan
Price history
| Date | Event | Price |
|---|---|---|
| 8/15/2025 | Sold | $1,882,000-5.9%$327/sqft |
Source: | ||
| 7/14/2025 | Pending sale | $2,000,000$347/sqft |
Source: | ||
| 7/5/2025 | Price change | $2,000,000-5.9%$347/sqft |
Source: | ||
| 5/27/2025 | Price change | $2,125,000-2.3%$369/sqft |
Source: | ||
| 4/28/2025 | Listed for sale | $2,175,000+99.5%$378/sqft |
Source: | ||
Public tax history
| Year | Property taxes | Tax assessment |
|---|---|---|
| 2024 | $10,004 +2.3% | $682,095 +3% |
| 2023 | $9,780 +4.1% | $662,229 +3% |
| 2022 | $9,394 +0.5% | $642,941 +3% |
Find assessor info on the county website
Neighborhood: 32003
Nearby schools
GreatSchools rating
- 10/10Robert M. Paterson Elementary SchoolGrades: PK-6Distance: 1.3 mi
- 7/10Green Cove Springs Junior High SchoolGrades: 7-8Distance: 6.5 mi
- 8/10Fleming Island High SchoolGrades: PK,9-12Distance: 1.3 mi
Get a cash offer in 3 minutes
Find out how much your home could sell for in as little as 3 minutes with a no-obligation cash offer.
Estimated market value
$1,860,600
Get a cash offer in 3 minutes
Find out how much your home could sell for in as little as 3 minutes with a no-obligation cash offer.
Estimated market value
$1,860,600
