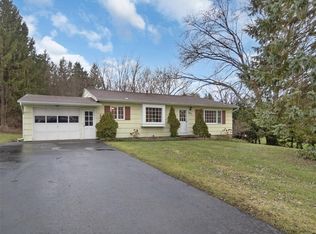Closed
$285,000
6093 Slocum Rd, Ontario, NY 14519
3beds
1,507sqft
Single Family Residence
Built in 1962
0.79 Acres Lot
$287,400 Zestimate®
$189/sqft
$2,099 Estimated rent
Home value
$287,400
$267,000 - $310,000
$2,099/mo
Zestimate® history
Loading...
Owner options
Explore your selling options
What's special
ESTATE SALE - One Owner Home! Sprawling Ranch Home on a deep lot with a 4+ car garage! HUGE Great room centered around a cozy woodburning fireplace, built in bookcase, pegged oak floors and full wall of windows with sunburst transom above! Spacious Eat in kitchen with brick wall and built in wall ovens! Formal dining room with oak floors and double window! 3 Good sized bedrooms! Front foyer! Large Sunroom with sliding glass doors! Freshly painted inside! Town Water & Sewer! Thermo pane windows! New Heating system (2020)! Architectural roof! Large workshop in detached garage! All this and more! Close to shopping and schools! Delayed negotiations - please submit all offers by MONDAY 3/31 at 2pm
Zillow last checked: 8 hours ago
Listing updated: May 12, 2025 at 09:25am
Listed by:
Daniel L. Patterson 585-278-4511,
Howard Hanna
Bought with:
Daniel L. Patterson, 40PA0711123
Howard Hanna
Source: NYSAMLSs,MLS#: R1586221 Originating MLS: Rochester
Originating MLS: Rochester
Facts & features
Interior
Bedrooms & bathrooms
- Bedrooms: 3
- Bathrooms: 1
- Full bathrooms: 1
- Main level bathrooms: 1
- Main level bedrooms: 3
Heating
- Gas, Zoned, Hot Water
Cooling
- Zoned
Appliances
- Included: Built-In Range, Built-In Oven, Dryer, Electric Cooktop, Gas Water Heater, Refrigerator, Washer
Features
- Cathedral Ceiling(s), Separate/Formal Dining Room, Entrance Foyer, Eat-in Kitchen, Great Room, Sliding Glass Door(s), Natural Woodwork, Bedroom on Main Level, Programmable Thermostat, Workshop
- Flooring: Hardwood, Tile, Varies
- Doors: Sliding Doors
- Windows: Thermal Windows
- Basement: Full,Finished,Partially Finished
- Number of fireplaces: 1
Interior area
- Total structure area: 1,507
- Total interior livable area: 1,507 sqft
Property
Parking
- Total spaces: 4
- Parking features: Attached, Detached, Electricity, Garage, Storage, Workshop in Garage, Garage Door Opener, Other
- Attached garage spaces: 4
Features
- Levels: One
- Stories: 1
- Exterior features: Blacktop Driveway, Enclosed Porch, Porch
Lot
- Size: 0.79 Acres
- Dimensions: 100 x 365
- Features: Rectangular, Rectangular Lot
Details
- Additional structures: Shed(s), Storage
- Parcel number: 54340006211700142664210000
- Special conditions: Estate
Construction
Type & style
- Home type: SingleFamily
- Architectural style: Ranch
- Property subtype: Single Family Residence
Materials
- Vinyl Siding, Copper Plumbing
- Foundation: Block
- Roof: Asphalt,Architectural,Shingle
Condition
- Resale
- Year built: 1962
Utilities & green energy
- Electric: Circuit Breakers
- Sewer: Connected
- Water: Connected, Public
- Utilities for property: Cable Available, Electricity Connected, High Speed Internet Available, Sewer Connected, Water Connected
Community & neighborhood
Location
- Region: Ontario
Other
Other facts
- Listing terms: Cash,Conventional,FHA,USDA Loan,VA Loan
Price history
| Date | Event | Price |
|---|---|---|
| 5/12/2025 | Sold | $285,000+24%$189/sqft |
Source: | ||
| 3/31/2025 | Pending sale | $229,900$153/sqft |
Source: | ||
| 3/24/2025 | Listed for sale | $229,900$153/sqft |
Source: | ||
Public tax history
| Year | Property taxes | Tax assessment |
|---|---|---|
| 2024 | -- | $155,300 |
| 2023 | -- | $155,300 |
| 2022 | -- | $155,300 |
Find assessor info on the county website
Neighborhood: 14519
Nearby schools
GreatSchools rating
- 7/10Wayne Central Middle SchoolGrades: 5-8Distance: 1.1 mi
- 6/10Wayne Senior High SchoolGrades: 9-12Distance: 1 mi
- NAOntario Primary SchoolGrades: K-2Distance: 1.4 mi
Schools provided by the listing agent
- Elementary: Ontario Elementary
- Middle: Wayne Central Middle
- High: Wayne Senior High
- District: Wayne
Source: NYSAMLSs. This data may not be complete. We recommend contacting the local school district to confirm school assignments for this home.
