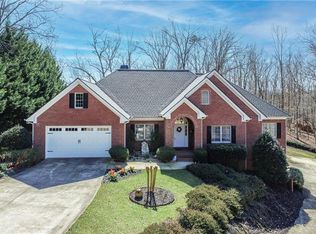Private Lake Lanier home on point lot has it all. Gorgeous views, deep water, easy walk to dock and views of surrounding nature will not disappoint. The cul de sac lot leads to a long driveway which has plenty of parking for guests and provides access to the additional side entry 4 car garage. The open floor plan is bright and boasts high ceilings and many windows to enjoy the fantastic views outside while being in the comfort of home. Ranch style home with in-law suite has so much to offer including huge kitchen with double sided fireplace, great room with vaulted ceilings and much more. Terrace level has in-law suite with full kitchen, lots of storage, covered outdoor space, tons of storage. Two master suites, two laundry rooms and two kitchens in this fabulouts home. Two car garage on main and additional 4 car garage accessible from terrace level.
This property is off market, which means it's not currently listed for sale or rent on Zillow. This may be different from what's available on other websites or public sources.
