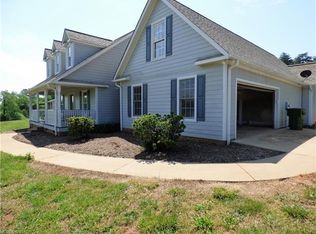Closed
$400,000
6093 Poors Ford Rd, Rutherfordton, NC 28139
3beds
1,694sqft
Single Family Residence
Built in 1951
4.14 Acres Lot
$-- Zestimate®
$236/sqft
$1,763 Estimated rent
Home value
Not available
Estimated sales range
Not available
$1,763/mo
Zestimate® history
Loading...
Owner options
Explore your selling options
What's special
Polk County Horse Farm in unrestricted rural setting! Over 4 acres includes glorious rolling pastures for your beloved horses to roam and graze. Newer barn. Tons of storage in walkout basement and under deck. Septic pumped in 2023. Carport added in 2021!
Meticulously kept home has had many updates within the past few years, including … Roof, updated electric and plumbing. Heating/Cooling, Trane split unit installation, new windows in Family Room. Kitchen countertop installed recently and new appliances added in 2019. Bathrooms renovated and wood floors refurbished. Leafguard added to gutters. Water softener system installed 2022 Filtration system installed 2023! This is the sweet life!
Zillow last checked: 8 hours ago
Listing updated: August 14, 2024 at 08:57am
Listing Provided by:
Karen Millar karen.millar@redfin.com,
Redfin Corporation
Bought with:
Crystal Presley
Pollinator Properties LLC
Source: Canopy MLS as distributed by MLS GRID,MLS#: 4131733
Facts & features
Interior
Bedrooms & bathrooms
- Bedrooms: 3
- Bathrooms: 2
- Full bathrooms: 2
- Main level bedrooms: 3
Primary bedroom
- Level: Main
- Area: 162.53 Square Feet
- Dimensions: 12' 11" X 12' 7"
Bedroom s
- Level: Main
- Area: 156.22 Square Feet
- Dimensions: 12' 8" X 12' 4"
Bedroom s
- Level: Main
- Area: 159.25 Square Feet
- Dimensions: 13' 0" X 12' 3"
Bathroom full
- Level: Main
Bathroom full
- Level: Main
Basement
- Level: Basement
- Area: 1483.5 Square Feet
- Dimensions: 46' 0" X 32' 3"
Kitchen
- Level: Main
- Area: 145.36 Square Feet
- Dimensions: 11' 4" X 12' 10"
Living room
- Level: Main
- Area: 257.25 Square Feet
- Dimensions: 21' 0" X 12' 3"
Sunroom
- Level: Main
- Area: 380 Square Feet
- Dimensions: 23' 6" X 16' 2"
Heating
- Ductless, Heat Pump
Cooling
- Ceiling Fan(s), Central Air, Ductless, Heat Pump
Appliances
- Included: Dryer, Dual Flush Toilets, Electric Water Heater, ENERGY STAR Qualified Washer, ENERGY STAR Qualified Light Fixtures, ENERGY STAR Qualified Refrigerator, Exhaust Hood, Gas Cooktop, Gas Oven, Gas Range, Refrigerator, Self Cleaning Oven, Washer
- Laundry: In Kitchen, Main Level
Features
- Attic Other
- Flooring: Laminate, Tile, Wood
- Doors: Insulated Door(s), Screen Door(s), Storm Door(s)
- Windows: Insulated Windows
- Basement: Basement Garage Door,Basement Shop,Exterior Entry
- Attic: Other
- Fireplace features: Gas Vented, Living Room
Interior area
- Total structure area: 1,694
- Total interior livable area: 1,694 sqft
- Finished area above ground: 1,694
- Finished area below ground: 0
Property
Parking
- Total spaces: 2
- Parking features: Detached Carport, Driveway
- Carport spaces: 2
- Has uncovered spaces: Yes
Features
- Levels: One
- Stories: 1
- Fencing: Fenced
Lot
- Size: 4.13 Acres
- Features: Cleared, Pasture, Wooded
Details
- Additional structures: Barn(s), Outbuilding, Workshop
- Parcel number: P13088
- Zoning: MX
- Special conditions: Standard
- Horse amenities: Equestrian Facilities
Construction
Type & style
- Home type: SingleFamily
- Property subtype: Single Family Residence
Materials
- Brick Partial, Vinyl
- Roof: Metal
Condition
- New construction: No
- Year built: 1951
Utilities & green energy
- Sewer: Septic Installed
- Water: Well
- Utilities for property: Cable Available, Wired Internet Available
Green energy
- Energy efficient items: Lighting
- Water conservation: Dual Flush Toilets
Community & neighborhood
Location
- Region: Rutherfordton
- Subdivision: none
Other
Other facts
- Listing terms: Cash,Conventional,VA Loan
- Road surface type: Gravel, Paved
Price history
| Date | Event | Price |
|---|---|---|
| 8/14/2024 | Sold | $400,000-6.5%$236/sqft |
Source: | ||
| 7/12/2024 | Pending sale | $428,000$253/sqft |
Source: | ||
| 7/8/2024 | Price change | $428,000-2.3%$253/sqft |
Source: | ||
| 5/16/2024 | Price change | $438,000-3.3%$259/sqft |
Source: | ||
| 4/24/2024 | Listed for sale | $453,000+8.1%$267/sqft |
Source: | ||
Public tax history
| Year | Property taxes | Tax assessment |
|---|---|---|
| 2025 | $2,167 +94.8% | $401,169 +141.4% |
| 2024 | $1,112 +1.5% | $166,166 |
| 2023 | $1,095 +3.1% | $166,166 |
Find assessor info on the county website
Neighborhood: 28139
Nearby schools
GreatSchools rating
- 4/10Polk Central Elementary SchoolGrades: PK-5Distance: 8.1 mi
- 4/10Polk County Middle SchoolGrades: 6-8Distance: 10.7 mi
- 4/10Polk County High SchoolGrades: 9-12Distance: 10.9 mi
Schools provided by the listing agent
- High: Polk
Source: Canopy MLS as distributed by MLS GRID. This data may not be complete. We recommend contacting the local school district to confirm school assignments for this home.
Get pre-qualified for a loan
At Zillow Home Loans, we can pre-qualify you in as little as 5 minutes with no impact to your credit score.An equal housing lender. NMLS #10287.
