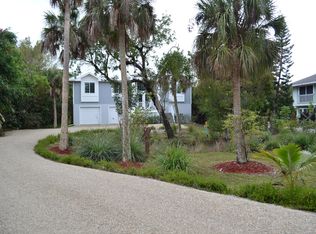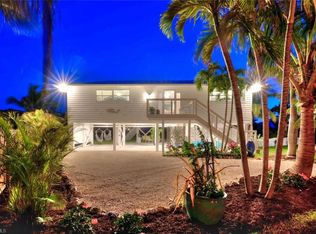A hidden gem on Sanibel Island. Resting on an acre of land with a community boat ramp at the end of the street this elevated island style home has been thoughtfully and thoroughly updated with low maintenance in mind. Enjoy beautiful views and stunning sunsets from the oversized screened in back lanai that faces south for ideal sun exposure. As you enter this residence, your eye is drawn through the living area to the lanai with a serene vista of the property and adjacent open field beyond. The well-thought-out floor plan offers a split bedroom plan with privacy for owners and guests alike. This home fully furnished so you are able to move right in and enjoy island living immediately! Some of the recent appointments include concrete exterior siding, Galvalume metal roof, impact windows and doors, laminate flooring, a gorgeous kitchen with quartzite countertops and new appliances with a backsplash of mother of pearl. A fantastic storage room can also be found with an ample workshop on the first level. Portions of this neighborhood are bordered by U.S. Fish and Wildlife along with being close to The Sanctuary Golf Club which affords the finest in recreation and dining on the Islands. This is an annual rental. Landloard pays water, sewer, trash and lawn maintenance. Tenant pays for electricity and cable services.
This property is off market, which means it's not currently listed for sale or rent on Zillow. This may be different from what's available on other websites or public sources.


