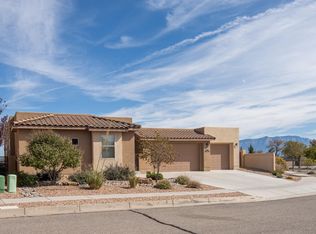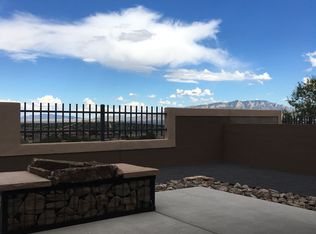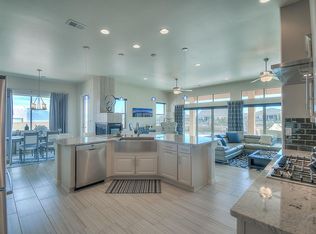Strictly custom Scott Patrick creation in Mariposa. Dramatic entrance invites comfort yet exudes modern, stylish features. Huge wood casement windows wrap gracefully around the generously sized great room & dining room. 3 BR plus large office/study for 4th BR option. Addt'l hall built-in desk area. Your inner chef will be inspired in this prof. des. kitchen clad with custom cabinets, SS appl., wine refrigerator & bar. Every detail: central vac., radiant heat, tankless HW, stacked stone accent wall. 3200 sq ft of quality features throughout.Floors of special order travertine stone, hardwood & carpet. Master suite with views and massive closet. Private membership in Mariposa HOA- access to private community center. Master-planned community with nature preserve & miles of trails. It's HOME!
This property is off market, which means it's not currently listed for sale or rent on Zillow. This may be different from what's available on other websites or public sources.


