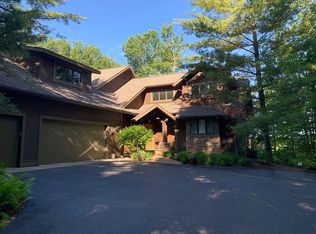Fantastic golf course condo located on the 3rd hole of the quarry golf course at famed Bay Harbor golf club. Open floor plan starts with large gourmet kitchen, over sized windows brings the out doors inside in this very private setting. Every suite offers its own full bath super fun finished lower level and large decks make this condo perfect for entertaining. must see..
This property is off market, which means it's not currently listed for sale or rent on Zillow. This may be different from what's available on other websites or public sources.
