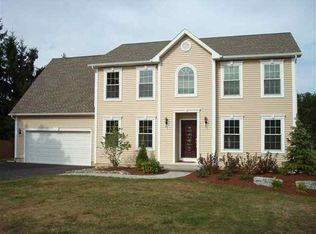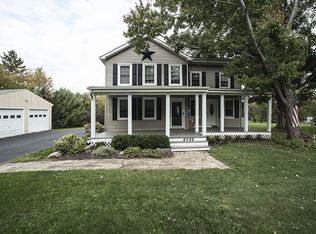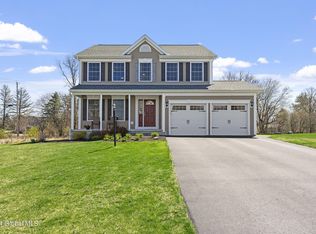Closed
$515,000
6092 Depot Road, Altamont, NY 12009
4beds
2,411sqft
Single Family Residence, Residential
Built in 2009
1 Acres Lot
$574,100 Zestimate®
$214/sqft
$3,406 Estimated rent
Home value
$574,100
$545,000 - $603,000
$3,406/mo
Zestimate® history
Loading...
Owner options
Explore your selling options
What's special
Classic style and ease of living in this well
appointed home. The two-story foyer entrance welcomes you to the updated color scheme and open living Family Room, with gleaming wood floors and gas Fireplace. Bright eat-in Kitchen with stainless appliances and gas range. The great window scape to showcase spacious yard adds to your outdoor enjoyment. Private primary suite, and three additional bedrooms. Two and one-half baths. Finished basement for recreation and leisure. Move right in!
OPEN HOUSE scheduled for Sunday, October 15th from 12-3. Bring your buyers!
Zillow last checked: 8 hours ago
Listing updated: September 07, 2024 at 08:02pm
Listed by:
Linda M Luciano 518-225-2223,
Michael Flynn Real Estate
Bought with:
Trista J Pollack, 10401309775
KW Platform
Source: Global MLS,MLS#: 202325152
Facts & features
Interior
Bedrooms & bathrooms
- Bedrooms: 4
- Bathrooms: 3
- Full bathrooms: 2
- 1/2 bathrooms: 1
Primary bedroom
- Level: Second
Bedroom
- Level: Second
Bedroom
- Level: Second
Bedroom
- Level: Second
Half bathroom
- Level: First
Full bathroom
- Level: Second
Full bathroom
- Level: Second
Dining room
- Level: First
Family room
- Level: First
Foyer
- Description: two story
- Level: First
Game room
- Level: Basement
Kitchen
- Level: First
Laundry
- Level: Second
Office
- Level: First
Heating
- Forced Air, Natural Gas
Cooling
- Central Air
Appliances
- Included: Dishwasher, Dryer, Microwave, Range, Refrigerator, Washer
- Laundry: Laundry Room, Upper Level
Features
- High Speed Internet, Ceiling Fan(s), Solid Surface Counters, Vaulted Ceiling(s), Walk-In Closet(s), Ceramic Tile Bath, Crown Molding, Eat-in Kitchen, Kitchen Island, Built-in Features
- Flooring: Tile, Vinyl, Wood, Carpet
- Doors: Sliding Doors
- Basement: Finished,Full,Sump Pump,Unfinished
- Number of fireplaces: 1
- Fireplace features: Family Room, Gas
Interior area
- Total structure area: 2,411
- Total interior livable area: 2,411 sqft
- Finished area above ground: 2,411
- Finished area below ground: 500
Property
Parking
- Total spaces: 6
- Parking features: Paved, Attached, Driveway, Garage Door Opener
- Garage spaces: 2
- Has uncovered spaces: Yes
Features
- Patio & porch: Rear Porch, Screened, Deck
- Pool features: Above Ground
- Has spa: Yes
- Spa features: Bath
- Has view: Yes
- View description: Trees/Woods
Lot
- Size: 1 Acres
- Features: Level, Road Frontage, Landscaped
Details
- Parcel number: 013089 50.0019
- Zoning description: Single Residence
- Special conditions: Other
Construction
Type & style
- Home type: SingleFamily
- Architectural style: Traditional
- Property subtype: Single Family Residence, Residential
Materials
- Vinyl Siding
- Roof: Asphalt
Condition
- Updated/Remodeled
- New construction: No
- Year built: 2009
Utilities & green energy
- Electric: Circuit Breakers
- Sewer: Septic Tank
- Water: Public
- Utilities for property: Cable Available, Cable Connected
Community & neighborhood
Security
- Security features: Smoke Detector(s), Carbon Monoxide Detector(s), Fire Alarm
Location
- Region: Altamont
Price history
| Date | Event | Price |
|---|---|---|
| 2/7/2024 | Sold | $515,000+3%$214/sqft |
Source: | ||
| 10/16/2023 | Pending sale | $499,900$207/sqft |
Source: | ||
| 10/11/2023 | Price change | $499,900-4.8%$207/sqft |
Source: | ||
| 9/21/2023 | Listed for sale | $524,900+47.9%$218/sqft |
Source: | ||
| 3/27/2015 | Sold | $354,900+1.4%$147/sqft |
Source: | ||
Public tax history
| Year | Property taxes | Tax assessment |
|---|---|---|
| 2024 | -- | $392,000 |
| 2023 | -- | $392,000 |
| 2022 | -- | $392,000 |
Find assessor info on the county website
Neighborhood: 12009
Nearby schools
GreatSchools rating
- 9/10Altamont Elementary SchoolGrades: K-5Distance: 3.1 mi
- 6/10Farnsworth Middle SchoolGrades: 6-8Distance: 3.6 mi
- 9/10Guilderland High SchoolGrades: 9-12Distance: 0.2 mi
Schools provided by the listing agent
- High: Guilderland
Source: Global MLS. This data may not be complete. We recommend contacting the local school district to confirm school assignments for this home.


