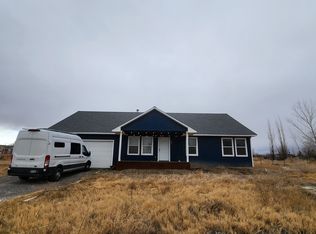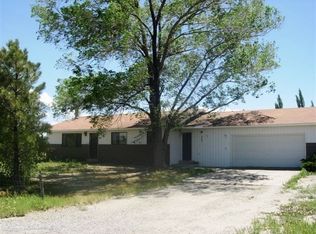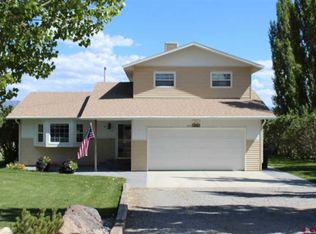Sold for $409,000
$409,000
60918 Gunnison Rd, Montrose, CO 81401
4beds
3baths
2,252sqft
Single Family Residence
Built in 1976
1.02 Acres Lot
$414,400 Zestimate®
$182/sqft
$2,359 Estimated rent
Home value
$414,400
$348,000 - $489,000
$2,359/mo
Zestimate® history
Loading...
Owner options
Explore your selling options
What's special
Charming Rural Retreat - 4 Bed / 3 Bath Home on Over an Acre! Welcome to your slice of country paradise! This delightful 4-bedroom, 3-bath home is nestled on just over an acre of land, complete with irrigation water for your gardening dreams. With over 2,000 square feet of potential, this residence boasts a sturdy metal roof, newer siding, and updated windows, ensuring durability and energy efficiency. Plus, enjoy the benefits of fully paid newer solar panels, providing you with sustainable energy and reducing your utility costs! Step inside to discover a canvas waiting for your personal touch. While it needs a little TLC on the inside, you'll have the opportunity to transform it into your dream home, reflecting your unique style and preferences. The property features a massive 40x19 shop, perfect for all your projects, hobbies, or extra storage needs. Plus, there's ample room for RV parking and space to store all your toys, making it ideal for outdoor enthusiasts! Don't miss your chance to own this incredible property! Schedule your showing today before it's gone! Motivated Sellers, bring all offers.
Zillow last checked: 8 hours ago
Listing updated: July 10, 2025 at 04:53pm
Listed by:
THE REAL ESTATE ROB TEAM @ RONIN REAL ESTATE 970-270-5496,
RONIN REAL ESTATE PROFESSIONALS ERA POWERED
Bought with:
TEDDY BERGER
COLORADO LAND HOME & RANCH
Source: GJARA,MLS#: 20245329
Facts & features
Interior
Bedrooms & bathrooms
- Bedrooms: 4
- Bathrooms: 3
Primary bedroom
- Level: Upper
- Dimensions: 18x11
Bedroom 2
- Dimensions: 18x9
Bedroom 3
- Dimensions: 10x8
Bedroom 4
- Dimensions: 10x9
Dining room
- Level: Main
- Dimensions: 7x10
Family room
- Level: Main
- Dimensions: 11x18
Kitchen
- Level: Main
- Dimensions: 10x11
Laundry
- Level: Main
- Dimensions: 9x4
Living room
- Level: Main
- Dimensions: 14x19
Heating
- Electric, Fireplace(s)
Cooling
- Evaporative Cooling
Appliances
- Included: Dishwasher, Electric Oven, Electric Range, Microwave
Features
- Ceiling Fan(s), Upper Level Primary
- Flooring: Carpet, Laminate, Linoleum, Tile
- Basement: Crawl Space
- Has fireplace: Yes
- Fireplace features: Wood Burning Stove
Interior area
- Total structure area: 2,252
- Total interior livable area: 2,252 sqft
Property
Parking
- Total spaces: 2
- Parking features: Attached, Garage
- Attached garage spaces: 2
Accessibility
- Accessibility features: None
Features
- Levels: Two
- Stories: 2
- Patio & porch: Covered, Patio
- Exterior features: Shed, Sprinkler/Irrigation
- Fencing: Split Rail
Lot
- Size: 1.02 Acres
- Dimensions: 245' x 181'
- Features: Landscaped, Sprinkler System
Details
- Additional structures: Outbuilding, Shed(s)
- Parcel number: 372326401002
- Zoning description: Res
Construction
Type & style
- Home type: SingleFamily
- Architectural style: Bi-Level
- Property subtype: Single Family Residence
Materials
- Wood Siding, Wood Frame
- Foundation: Slab
- Roof: Metal
Condition
- Year built: 1976
Utilities & green energy
- Sewer: Septic Tank
- Water: Public
Community & neighborhood
Location
- Region: Montrose
- Subdivision: None
HOA & financial
HOA
- Has HOA: Yes
- HOA fee: $100 annually
- Services included: Sprinkler
Price history
| Date | Event | Price |
|---|---|---|
| 7/10/2025 | Sold | $409,000-3.8%$182/sqft |
Source: GJARA #20245329 Report a problem | ||
| 6/22/2025 | Pending sale | $425,000$189/sqft |
Source: GJARA #20245329 Report a problem | ||
| 6/9/2025 | Contingent | $425,000$189/sqft |
Source: | ||
| 5/28/2025 | Price change | $425,000-3.4%$189/sqft |
Source: | ||
| 5/12/2025 | Price change | $440,000-12%$195/sqft |
Source: | ||
Public tax history
| Year | Property taxes | Tax assessment |
|---|---|---|
| 2024 | $1,926 -8.3% | $32,180 -3.6% |
| 2023 | $2,101 +41.7% | $33,380 +46.5% |
| 2022 | $1,483 +15.9% | $22,790 -2.8% |
Find assessor info on the county website
Neighborhood: 81401
Nearby schools
GreatSchools rating
- 4/10Olathe Elementary SchoolGrades: PK-5Distance: 3.6 mi
- 5/10Olathe High SchoolGrades: 6-12Distance: 3.2 mi
- NAOlathe Middle SchoolGrades: 6-8Distance: 4 mi
Schools provided by the listing agent
- Elementary: Olathe
- Middle: Olathe
- High: Olathe
Source: GJARA. This data may not be complete. We recommend contacting the local school district to confirm school assignments for this home.
Get pre-qualified for a loan
At Zillow Home Loans, we can pre-qualify you in as little as 5 minutes with no impact to your credit score.An equal housing lender. NMLS #10287.


