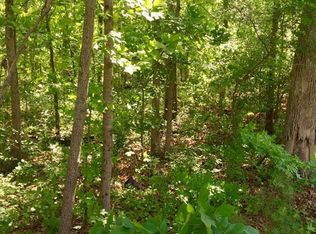Hidden gem! Scenic driveway leads to private nature preserve just minutes from Decatur Square! Charming 5 BR farmhouse on nearly 4 acres has renovations through-out! Completely renovated kitchen w/granite countertops & enormous center island and breakfast bar! Totally renovated master bath with double vanities! Guest BR opens to it's own private balcony! Huge wrap-around porch, tree house, barn, gardens, beekeeping, bird watching & coffee on the porch! Huge daylight basement and walk-in attic - tons of storage! Barn is dream workshop for home hobbyist! Nearly new furnace & garage doors! Fabulous home for outdoor enthusiast family! Convenient to restaurants and shops!
This property is off market, which means it's not currently listed for sale or rent on Zillow. This may be different from what's available on other websites or public sources.
