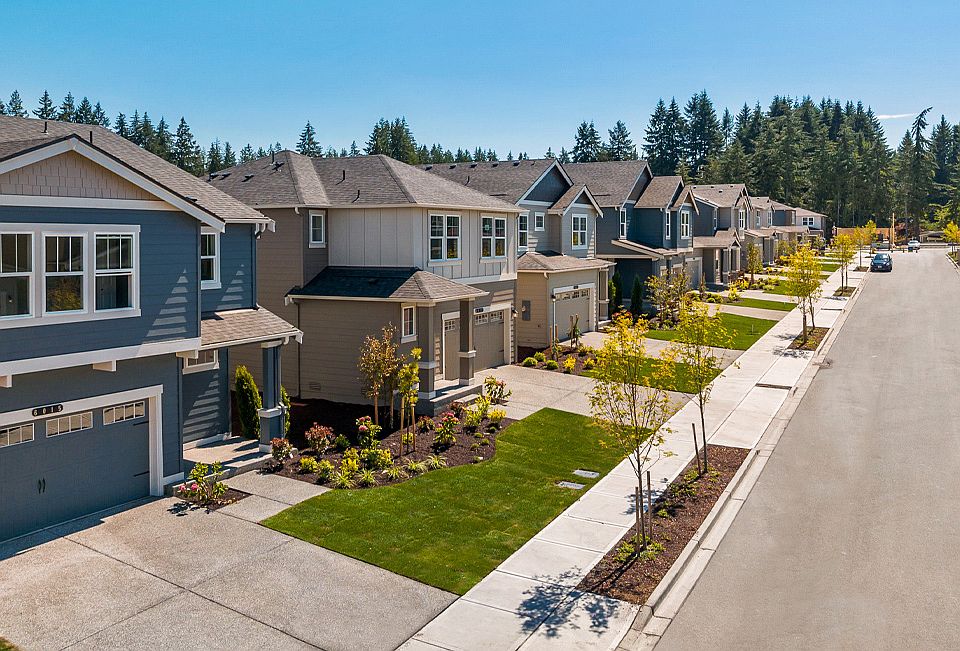Phase IV is now open by appointment. The timeless Cambridge boasts a wonderful great room design w/ a large kitchen island, gas cooking w/ stainless appliances, slab quartz counters, soft-close cabinets, eating nook, & dining room. Upstairs, you'll love the 5 bedrooms or 4 w/ huge bonus room w/ closet or turn the bonus into a fifth bedroom. A/C, smart home features & fully landscaped. Enjoy open spaces, scenic views, majestic sunrise & sunsets at Stetson Heights. The Port Orchard waterfront and marina is a great place for community events. Buyers must register their broker on their first visit including open houses.
Pending
$614,995
6091 Ivanoff Lane SW #42, Port Orchard, WA 98367
5beds
2,335sqft
Single Family Residence
Built in 2025
4,608.65 Square Feet Lot
$615,100 Zestimate®
$263/sqft
$85/mo HOA
What's special
Majestic sunrise and sunsetsHuge bonus roomScenic viewsOpen spacesDining roomLarge kitchen islandEating nook
Call: (360) 228-3125
- 65 days |
- 97 |
- 2 |
Zillow last checked: 7 hours ago
Listing updated: September 28, 2025 at 02:44pm
Listed by:
Justin Sanner,
D.R. Horton,
Sherelle Sisson,
D.R. Horton
Source: NWMLS,MLS#: 2414783
Travel times
Schedule tour
Select your preferred tour type — either in-person or real-time video tour — then discuss available options with the builder representative you're connected with.
Facts & features
Interior
Bedrooms & bathrooms
- Bedrooms: 5
- Bathrooms: 3
- Full bathrooms: 1
- 3/4 bathrooms: 1
- 1/2 bathrooms: 1
- Main level bathrooms: 1
Bedroom
- Description: Lg 5th Bedroom/Bonus Room
Other
- Level: Main
Dining room
- Level: Main
Entry hall
- Level: Main
Great room
- Level: Main
Kitchen with eating space
- Level: Main
Heating
- Forced Air, Heat Pump, Electric, Natural Gas
Cooling
- Forced Air, Heat Pump
Appliances
- Included: Dishwasher(s), Disposal, Microwave(s), Stove(s)/Range(s), Garbage Disposal, Water Heater: 66 gallon, Water Heater Location: 2nd floor mechanical room
Features
- Bath Off Primary, Dining Room
- Flooring: Laminate, Vinyl, Carpet
- Windows: Double Pane/Storm Window
- Basement: None
- Has fireplace: No
Interior area
- Total structure area: 2,335
- Total interior livable area: 2,335 sqft
Video & virtual tour
Property
Parking
- Total spaces: 2
- Parking features: Driveway, Attached Garage
- Attached garage spaces: 2
Features
- Levels: Two
- Stories: 2
- Entry location: Main
- Patio & porch: Bath Off Primary, Double Pane/Storm Window, Dining Room, Walk-In Closet(s), Water Heater
Lot
- Size: 4,608.65 Square Feet
- Features: Corner Lot, Cul-De-Sac, Curbs, Paved, Sidewalk, Fenced-Partially, Patio
- Topography: Level
Details
- Parcel number: 57320000420004
- Special conditions: Standard
Construction
Type & style
- Home type: SingleFamily
- Architectural style: Craftsman
- Property subtype: Single Family Residence
Materials
- Cement Planked, Cement Plank
- Foundation: Poured Concrete
- Roof: Composition
Condition
- Very Good
- New construction: Yes
- Year built: 2025
Details
- Builder name: D. R. HORTON
Utilities & green energy
- Electric: Company: PSE/Cascade
- Sewer: Sewer Connected, Company: City of Port Orchard
- Water: Public, Company: City of Port Orchard
Community & HOA
Community
- Features: CCRs
- Subdivision: Stetson Heights
HOA
- HOA fee: $85 monthly
Location
- Region: Port Orchard
Financial & listing details
- Price per square foot: $263/sqft
- Date on market: 9/27/2025
- Cumulative days on market: 9 days
- Listing terms: Cash Out,Conventional,FHA,State Bond,USDA Loan,VA Loan
- Inclusions: Dishwasher(s), Garbage Disposal, Microwave(s), Stove(s)/Range(s)
About the community
Phase 4 Opening Soon! Join the First-to-Know interest list to be among the first to receive grand re-opening information.
There is truly nowhere like Stetson Heights to call home. Located in the historic maritime town of Port Orchard, you'll find no adventure is too far. Nearby, world-class golf and waterfront dining destinations will intrigue you while the towering evergreens and fresh breeze of the Puget Sound invite you to explore.
Quick highway access will get you onto the road and into neighboring cities like Bremerton, Gig Harbor, and Tacoma in no time. Even West Seattle is just a short ferry ride away from the Southworth Ferry Terminal. And conveniently situated between the majestic Olympic and Mt. Rainier national parks, you'll enjoy weekend trips trekking the Pacific Northwest's very best.
Right at home at Stetson Heights, you'll discover an incredibly diverse lineup of floor plans. Entertainers will be delighted by airy, open-concept kitchens. Telecommuters will enjoy flexible work and living spaces. And those simply seeking everyday comfort will appreciate air conditioning, spacious primary suits, and so much more.
Source: DR Horton

