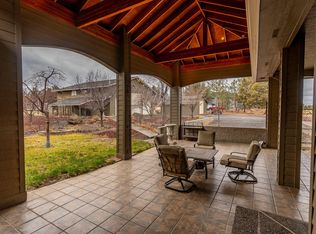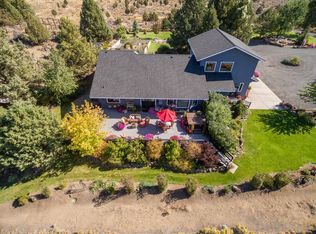The Cascade Mountain view of your dreams awaits at this close-in 4.76 acre property! Grand entry welcomes you into the formal living and dining rooms where views are sure to please! Huge kitchen overlooks the back deck and mountains, and opens to the large great room. Also downstairs is an office or artist studio with great windows and lots of light. Upstairs you'll find a grand primary suite with even MORE mountain views! Huge ensuite bath and walk-in closet. Pull down stairway in closet leads to usable bonus attic space. A junior suite, 2 more bedrooms and hall bath complete the upstairs space. Outside you'll find both a storage shed and 14'x24' shop with workbench and storage plus roll up door. If you're lucky, the neighborhood owl might fly out of the trees as you walk through the grounds! This home has been lovingly maintained and is ready for new owners - brand new roof, back deck freshly refinished, inspection and minor repairs completed, move-in ready.
This property is off market, which means it's not currently listed for sale or rent on Zillow. This may be different from what's available on other websites or public sources.

