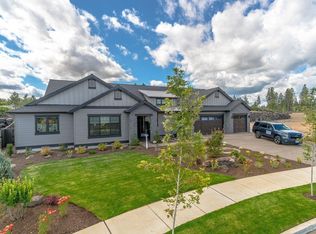Stunning Robinson floor plan by award winning, quality builder - Pahlisch Homes. Home features include - single level with 3 car garage, 8 foot tall interior doors, extensive mill work and built ins, covered patios, large laundry/mud room with sink, luxury features/design, front and rear yard landscaping, fencing, den with barn doors and more! Photos shown are of the same floorplan built on lot 74 for Tour of Homes. Specs will vary on this lot. River Vale is Bend Oregon's Premier Riverfront Development offering a variety of single level homes on large lots all with 3 car garages. River Vale is just minutes from downtown Bend, offers stunning views of the river & mountains. Tranquility and trails surround the community, and residents are only a short drive from golfing, skiing and shopping. Minutes from shopping at the Old Mill, recreating on the Deschutes River, and experiencing a wide variety of eateries. Estimated completion is April/May 2020.
This property is off market, which means it's not currently listed for sale or rent on Zillow. This may be different from what's available on other websites or public sources.
