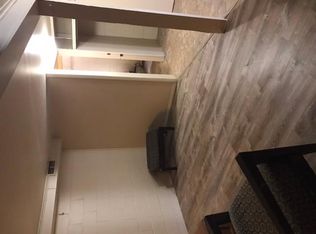Open ranch floor plan, easily host large groups or family at the holidays. Complimenting large open kitchen. Oversized lot means giant backyard with pet enclosure and child's playhouse/shed. Rock circle driveway provides ample and convenient parking that doesn't require shoveling due to Colorado's amazing sunshine. Carport covered parking makes leaving in the winter a snap and cooler temps in the summer. Enjoy a secluded soak in a 3/4 enclosed hot tub. Pictures are coming. As contract is set, will need 30 days to vacate at which time paint color decisions and carpet or floor refinishing will be made.
This property is off market, which means it's not currently listed for sale or rent on Zillow. This may be different from what's available on other websites or public sources.
