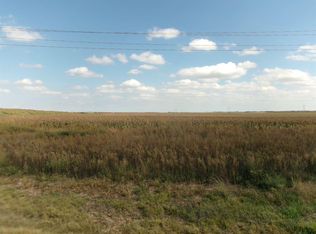Sold on 05/09/25
Price Unknown
6090 Road C, Liberal, KS 67901
4beds
4,374sqft
Single Family Residence, Residential
Built in 1965
8.44 Acres Lot
$457,200 Zestimate®
$--/sqft
$3,362 Estimated rent
Home value
$457,200
Estimated sales range
Not available
$3,362/mo
Zestimate® history
Loading...
Owner options
Explore your selling options
What's special
Only minutes from Liberal is the truly one of a kind, spacious farmhouse on a sprawling ranch, An asphalt driveway leading to the property with a mix of native grasses and a manicured yard, established trees, an inground saltwater pool with metal palm trees and mulit-level decks. 4 plus car garage capacity, 6 outbuildings with concrete floors, silo, fuel tanks and storm shelter. Home with inviting floorplan, an abundance of windows allowing expansive views. Mudroom, with a bath and laundry off to the side, large living room with pitched ceiling, beautiful kitchen with appliances included. Huge family room with fireplace, tv area, bar, and room for game tables or pool table. Spacious master suite, extra sized master bath and walk in closet. 3 more large bedrooms gives space for everyone. This home also has a private well, septic and free natural gas up to 1250 gallons. Call to schedule your private showing of this oasis on the plains.
Zillow last checked: 8 hours ago
Listing updated: May 09, 2025 at 07:29am
Listed by:
Stephanie K. Hall,
Heritage Real Estate Group, In
Bought with:
Stephanie K. Hall, SP00052914
Heritage Real Estate Group, In
Source: Southwest Kansas MLS,MLS#: 13548Originating MLS: Southwest Kansas MLS
Facts & features
Interior
Bedrooms & bathrooms
- Bedrooms: 4
- Bathrooms: 5
- Full bathrooms: 1
- 3/4 bathrooms: 2
- 1/2 bathrooms: 2
Primary bedroom
- Features: Walk-In Closet(s)
- Area: 486
- Dimensions: 27 x 18
Bedroom 2
- Area: 144
- Dimensions: 12 x 12
Bedroom 3
- Area: 187
- Dimensions: 17 x 11
Bedroom 4
- Area: 187
- Dimensions: 17 x 11
Bedroom 5
- Area: 0
- Dimensions: 0 x 0
Primary bathroom
- Features: Shower Bath
Dining room
- Features: Living Room Combo
- Area: 0
- Dimensions: 0 x 0
Family room
- Area: 1247
- Dimensions: 43 x 29
Kitchen
- Area: 228
- Dimensions: 19 x 12
Living room
- Area: 555
- Dimensions: 15 x 37
Basement
- Area: 1498
Heating
- Natural Gas, Electric, 2 or More Systems
Cooling
- Central Air, Multi Units
Appliances
- Included: Dishwasher, Gas Range, Microwave, Refrigerator, Gas Water Heater
Features
- Ceiling Fan(s), Wet Bar
- Flooring: Some Carpet
- Doors: Storm Door(s)
- Windows: Storm Window(s)
- Basement: Partial
- Number of fireplaces: 1
- Fireplace features: One
Interior area
- Total structure area: 4,374
- Total interior livable area: 4,374 sqft
Property
Parking
- Total spaces: 4
- Parking features: Double Detached, Driveway, Paved
- Garage spaces: 4
Features
- Patio & porch: Patio, Deck
- Pool features: In Ground
- Fencing: Wood,Metal
Lot
- Size: 8.44 Acres
Details
- Additional structures: Workshop
- Parcel number: 1342000000001010
- Zoning description: Agricultural Dist
Construction
Type & style
- Home type: SingleFamily
- Architectural style: Ranch
- Property subtype: Single Family Residence, Residential
Materials
- Brick, Stone
- Roof: Composition
Condition
- Year built: 1965
Utilities & green energy
- Sewer: Septic Tank
- Water: Well
Community & neighborhood
Location
- Region: Liberal
Other
Other facts
- Listing agreement: Dsgntd Seller Agent
Price history
| Date | Event | Price |
|---|---|---|
| 5/9/2025 | Sold | -- |
Source: Southwest Kansas MLS #13548 | ||
| 4/17/2025 | Pending sale | $575,000$131/sqft |
Source: Southwest Kansas MLS #13548 | ||
| 1/10/2025 | Contingent | $575,000$131/sqft |
Source: Southwest Kansas MLS #13548 | ||
| 9/18/2024 | Price change | $575,000-4.2%$131/sqft |
Source: Southwest Kansas MLS #13548 | ||
| 8/16/2024 | Listed for sale | $600,000$137/sqft |
Source: Southwest Kansas MLS #13548 | ||
Public tax history
| Year | Property taxes | Tax assessment |
|---|---|---|
| 2025 | -- | $34,906 -4.2% |
| 2024 | $4,919 -12% | $36,433 -11.5% |
| 2023 | $5,590 +1% | $41,146 +1.8% |
Find assessor info on the county website
Neighborhood: 67901
Nearby schools
GreatSchools rating
- 5/10Cottonwood Intermediate SchoolGrades: K-5Distance: 5.4 mi
- 4/10Eisenhower Middle SchoolGrades: 6-8Distance: 5 mi
- 2/10Liberal Sr High SchoolGrades: 9-12Distance: 5.3 mi
