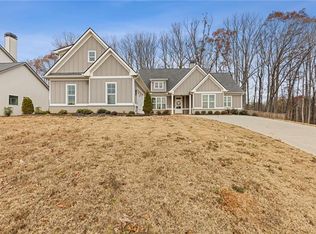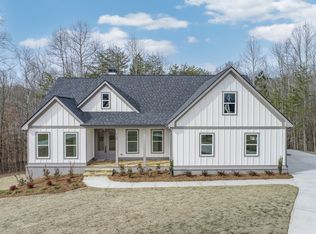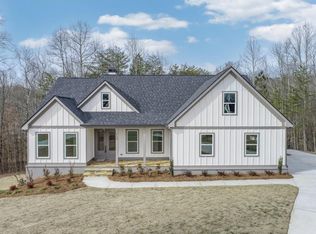Closed
$725,000
6090 Crescent Moon Rdg, Cumming, GA 30041
4beds
3,168sqft
Single Family Residence, Residential
Built in 2020
0.61 Acres Lot
$735,200 Zestimate®
$229/sqft
$3,282 Estimated rent
Home value
$735,200
$698,000 - $772,000
$3,282/mo
Zestimate® history
Loading...
Owner options
Explore your selling options
What's special
Better than new beautiful 3-year-old home in Forsyth County features upgrades throughout. This very private two-story home has a master on the main. Three-car garage with entrance into an oversized mud room adjacent to the laundry room. Large bright kitchen with island overlooking the vaulted family room featuring a remote fireplace. The large kitchen features a stainless steel gas cooktop, wall oven, microwave, dishwasher, and a large walk-in pantry with custom shelving adjacent to the vaulted breakfast area. The formal dining room seats 12. The master bath features a double vanity, separate tub, shower, and water closet with a large walk-in customized closet. The large covered patio overlooks an expanded paver patio and a large, flat, fenced-in expansive backyard. The covered rocking chair front porch features 8 ft. tall double entrance doors. Upstairs features three large bedrooms, with one having a full bath, the other two with a spacious Jack and Jill full bath, and one bedroom has a sitting room/den area. The Estates at Wild Rose Phase 2 is a single cul-de-sac street with 22 homes off Mayfield Lane. Featuring large lots of at least .60 to 1.5 acres. It is part of the HOA of The Preserve at Wild Rose and provides access to the clubhouse and pool. Location is easy access to Cumming, Alpharetta, Dawsonville and Gainesville.
Zillow last checked: 8 hours ago
Listing updated: September 14, 2024 at 06:20am
Listing Provided by:
MARY RUSSO,
ERA Sunrise Realty
Bought with:
KELLY GILLIAN, 310808
Keller Williams Realty Community Partners
Source: FMLS GA,MLS#: 7271230
Facts & features
Interior
Bedrooms & bathrooms
- Bedrooms: 4
- Bathrooms: 4
- Full bathrooms: 3
- 1/2 bathrooms: 1
- Main level bathrooms: 1
- Main level bedrooms: 1
Primary bedroom
- Features: Master on Main, Roommate Floor Plan
- Level: Master on Main, Roommate Floor Plan
Bedroom
- Features: Master on Main, Roommate Floor Plan
Primary bathroom
- Features: Double Vanity, Separate Tub/Shower, Soaking Tub
Dining room
- Features: Seats 12+, Separate Dining Room
Kitchen
- Features: Breakfast Bar, Eat-in Kitchen, Kitchen Island, Pantry Walk-In, Stone Counters, View to Family Room
Heating
- Central, Hot Water, Natural Gas, Zoned
Cooling
- Central Air, Zoned
Appliances
- Included: Dishwasher, Dryer, Electric Oven, Gas Cooktop, Microwave, Refrigerator, Washer
- Laundry: Laundry Room, Main Level, Mud Room
Features
- Double Vanity, Entrance Foyer, High Ceilings 9 ft Main, High Ceilings 9 ft Upper, His and Hers Closets, Tray Ceiling(s), Walk-In Closet(s)
- Flooring: Carpet, Ceramic Tile, Hardwood
- Windows: Insulated Windows
- Basement: None
- Number of fireplaces: 1
- Fireplace features: Gas Log, Gas Starter, Great Room, Living Room
- Common walls with other units/homes: No Common Walls
Interior area
- Total structure area: 3,168
- Total interior livable area: 3,168 sqft
- Finished area above ground: 3,168
Property
Parking
- Total spaces: 3
- Parking features: Driveway, Garage, Garage Door Opener, Garage Faces Side, Kitchen Level
- Garage spaces: 3
- Has uncovered spaces: Yes
Accessibility
- Accessibility features: None
Features
- Levels: Two
- Stories: 2
- Patio & porch: Covered, Front Porch, Patio
- Exterior features: Private Yard
- Pool features: None
- Spa features: None
- Fencing: Back Yard,Fenced,Wood
- Has view: Yes
- View description: Other
- Waterfront features: None
- Body of water: None
Lot
- Size: 0.61 Acres
- Features: Cul-De-Sac, Front Yard, Landscaped, Level, Sloped, Wooded
Details
- Additional structures: Shed(s)
- Parcel number: 266 121
- Other equipment: None
- Horse amenities: None
Construction
Type & style
- Home type: SingleFamily
- Architectural style: Craftsman
- Property subtype: Single Family Residence, Residential
Materials
- Cement Siding, Frame
- Foundation: Slab
- Roof: Other
Condition
- Resale
- New construction: No
- Year built: 2020
Utilities & green energy
- Electric: 110 Volts, 220 Volts
- Sewer: Septic Tank
- Water: Public
- Utilities for property: Cable Available, Electricity Available, Natural Gas Available, Phone Available, Underground Utilities, Water Available
Green energy
- Energy efficient items: None
- Energy generation: None
- Water conservation: Low-Flow Fixtures
Community & neighborhood
Security
- Security features: Smoke Detector(s)
Community
- Community features: Clubhouse, Pool
Location
- Region: Cumming
- Subdivision: The Estates At Wild Rose - Phase 2
HOA & financial
HOA
- Has HOA: Yes
- HOA fee: $900 annually
Other
Other facts
- Road surface type: Asphalt
Price history
| Date | Event | Price |
|---|---|---|
| 9/22/2023 | Sold | $725,000-3.2%$229/sqft |
Source: | ||
| 9/14/2023 | Pending sale | $749,000$236/sqft |
Source: | ||
| 9/9/2023 | Contingent | $749,000$236/sqft |
Source: | ||
| 9/9/2023 | Pending sale | $749,000$236/sqft |
Source: | ||
| 9/6/2023 | Listed for sale | $749,000+47.5%$236/sqft |
Source: | ||
Public tax history
| Year | Property taxes | Tax assessment |
|---|---|---|
| 2024 | $1,974 -68.7% | $270,336 +5.5% |
| 2023 | $6,309 +16.7% | $256,324 +26.2% |
| 2022 | $5,406 +9.2% | $203,120 +13.3% |
Find assessor info on the county website
Neighborhood: 30041
Nearby schools
GreatSchools rating
- 4/10Chestatee Elementary SchoolGrades: PK-5Distance: 2 mi
- 5/10North Forsyth Middle SchoolGrades: 6-8Distance: 4.3 mi
- 6/10East Forsyth High SchoolGrades: 9-12Distance: 2.7 mi
Schools provided by the listing agent
- Elementary: Chestatee
- Middle: North Forsyth
- High: East Forsyth
Source: FMLS GA. This data may not be complete. We recommend contacting the local school district to confirm school assignments for this home.
Get a cash offer in 3 minutes
Find out how much your home could sell for in as little as 3 minutes with a no-obligation cash offer.
Estimated market value
$735,200
Get a cash offer in 3 minutes
Find out how much your home could sell for in as little as 3 minutes with a no-obligation cash offer.
Estimated market value
$735,200


