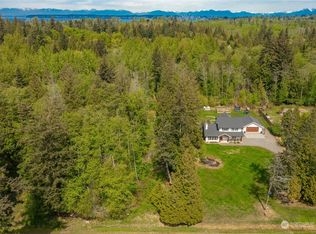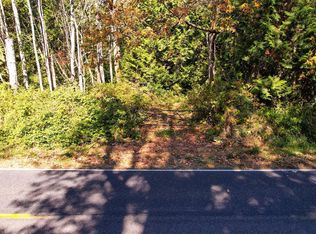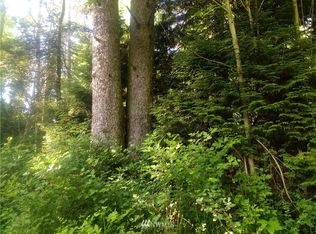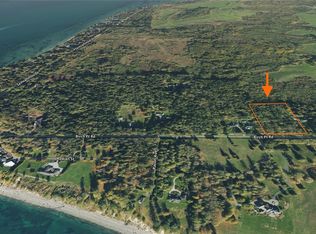Sold
Listed by:
Renata Mason,
Windermere Real Estate Whatcom
Bought with: John L. Scott Bellingham
$1,105,000
6090 Birch Point Road, Blaine, WA 98230
4beds
2,861sqft
Single Family Residence
Built in 2002
5.06 Acres Lot
$1,105,300 Zestimate®
$386/sqft
$3,756 Estimated rent
Home value
$1,105,300
$1.05M - $1.17M
$3,756/mo
Zestimate® history
Loading...
Owner options
Explore your selling options
What's special
Beautifully crafted home set on 5 private, park-like acres with a gated entrance. This cedar-sided 4BD/3BA residence has been meticulously maintained and features a fully renovated kitchen with custom cabinetry, stainless appliances, and a large eating bar that flows into the dining and living rooms with river rock wood stove and white oak floors. Enjoy a den, office, and a stunning primary suite with fireplace, slate bath, walk-in shower and closet. New roof in 2024 and fresh exterior paint. Spacious 3-car garage with tons of attic storage, aggregate patio, and fenced beautifully landscaped acreage make this home a wonderful retreat and perfect for entertaining.
Zillow last checked: 8 hours ago
Listing updated: December 04, 2025 at 04:03am
Listed by:
Renata Mason,
Windermere Real Estate Whatcom
Bought with:
Travis Boyd, 20123408
John L. Scott Bellingham
Source: NWMLS,MLS#: 2432591
Facts & features
Interior
Bedrooms & bathrooms
- Bedrooms: 4
- Bathrooms: 3
- Full bathrooms: 3
- Main level bathrooms: 1
Bathroom full
- Level: Main
Other
- Level: Main
Den office
- Level: Main
Dining room
- Level: Main
Entry hall
- Level: Main
Kitchen with eating space
- Level: Main
Living room
- Level: Main
Heating
- Fireplace, Forced Air, Heat Pump, High Efficiency (Unspecified), Hot Water Recirc Pump, Stove/Free Standing, Electric, Propane, Wood
Cooling
- Heat Pump
Appliances
- Included: Dishwasher(s), Dryer(s), Microwave(s), Refrigerator(s), Stove(s)/Range(s), Washer(s), Water Heater: Propane, Water Heater Location: Garage
Features
- Bath Off Primary, Ceiling Fan(s), Dining Room, Walk-In Pantry
- Flooring: Ceramic Tile, Hardwood, Slate, Vinyl, Carpet
- Doors: French Doors
- Windows: Double Pane/Storm Window
- Basement: None
- Number of fireplaces: 2
- Fireplace features: Gas, Wood Burning, Main Level: 1, Upper Level: 1, Fireplace
Interior area
- Total structure area: 2,861
- Total interior livable area: 2,861 sqft
Property
Parking
- Total spaces: 3
- Parking features: Attached Garage, RV Parking
- Attached garage spaces: 3
Features
- Levels: Two
- Stories: 2
- Entry location: Main
- Patio & porch: Bath Off Primary, Ceiling Fan(s), Double Pane/Storm Window, Dining Room, Fireplace, Fireplace (Primary Bedroom), French Doors, Vaulted Ceiling(s), Walk-In Closet(s), Walk-In Pantry, Water Heater, Wired for Generator
- Has view: Yes
- View description: Territorial
Lot
- Size: 5.06 Acres
- Dimensions: 325' x 659'
- Features: Dead End Street, Secluded, Deck, Fenced-Fully, Gated Entry, Propane, RV Parking
- Topography: Level
- Residential vegetation: Garden Space, Wooded
Details
- Parcel number: 4051220492400000
- Zoning: R5A
- Zoning description: Jurisdiction: County
- Special conditions: Standard
- Other equipment: Wired for Generator
Construction
Type & style
- Home type: SingleFamily
- Architectural style: Northwest Contemporary
- Property subtype: Single Family Residence
Materials
- Stone, Wood Siding
- Foundation: Poured Concrete
- Roof: Composition
Condition
- Very Good
- Year built: 2002
Utilities & green energy
- Electric: Company: PSE
- Sewer: Septic Tank, Company: Septic
- Water: Public, Company: Birch Bay Water
- Utilities for property: Directv, Tmobile
Community & neighborhood
Location
- Region: Blaine
- Subdivision: Semiahmoo
Other
Other facts
- Listing terms: Cash Out,Conventional
- Cumulative days on market: 3 days
Price history
| Date | Event | Price |
|---|---|---|
| 11/3/2025 | Sold | $1,105,000+2.8%$386/sqft |
Source: | ||
| 9/18/2025 | Pending sale | $1,075,000$376/sqft |
Source: | ||
| 9/15/2025 | Listed for sale | $1,075,000+66.7%$376/sqft |
Source: | ||
| 12/5/2018 | Sold | $645,000-11%$225/sqft |
Source: | ||
| 11/21/2018 | Pending sale | $725,000$253/sqft |
Source: Windermere Real Estate/Whatcom Inc. #1304492 Report a problem | ||
Public tax history
| Year | Property taxes | Tax assessment |
|---|---|---|
| 2024 | $6,904 +107.6% | $972,356 |
| 2023 | $3,325 -52.6% | $972,356 +9.5% |
| 2022 | $7,010 -5.4% | $887,996 +7.4% |
Find assessor info on the county website
Neighborhood: 98230
Nearby schools
GreatSchools rating
- NABlaine Primary SchoolGrades: PK-2Distance: 4.7 mi
- 7/10Blaine Middle SchoolGrades: 6-8Distance: 4.8 mi
- 7/10Blaine High SchoolGrades: 9-12Distance: 4.9 mi
Schools provided by the listing agent
- Elementary: Blaine Elem
- Middle: Blaine Mid
- High: Blaine High
Source: NWMLS. This data may not be complete. We recommend contacting the local school district to confirm school assignments for this home.

Get pre-qualified for a loan
At Zillow Home Loans, we can pre-qualify you in as little as 5 minutes with no impact to your credit score.An equal housing lender. NMLS #10287.



