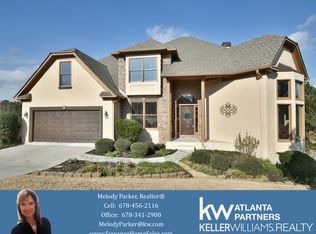FABULOUS OPPORTUNITY in Olde Atlanta Club. 3 car garage property located on a quiet cul-de-sac with seasonal views of the 17th Tee Box. IMMACULATE HOME in pristine condition. New gorgeous plank flooring on much of the main. Chef's kitchen boasts quartz countertops, newer stainless steel appliances, white cabinets, and beautiful backsplash. ON TREND LIGHTING transforms spaces to a 2020 life style. Fresh paint inside and out reflecting today's modern color designs. Spacious deck with built in-bench and partially covered space perfect for grilling outdoors.Private wooded lot with fire pit area to enjoy the golf and lake view beyond. ALL HVAC systems replaced except one furnace. Roof and water heater replaced as well. Enjoy Olde Atlanta Club resort lifestyle: ClubCorp Author Hills golf course and restaurant, Olympic size swimming pool, leisure pool, zero entry kiddie pool, basketball court, splash pad, fish and release and playground. Professional photos coming soon.
This property is off market, which means it's not currently listed for sale or rent on Zillow. This may be different from what's available on other websites or public sources.
