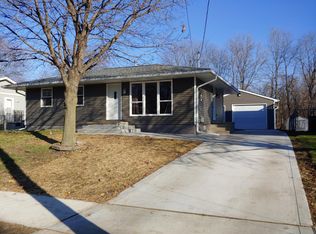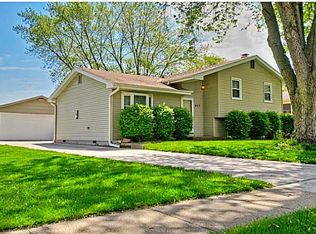Home is nestled in a quite cul de sac in a mature area full of trees and private yard. 3 bedrooms on main level with fully finished basement. Updated laminate flooring on main level along with a new full bath. Newer ss appliances in kitchen. Basement boasts roughly 700 sq ft with a rec room as well as office space along with a 2nd bath with walk in soaker tub. Over sized 2 car garage that is fully insulated with additional storage. Storage shed behind garage.
This property is off market, which means it's not currently listed for sale or rent on Zillow. This may be different from what's available on other websites or public sources.


