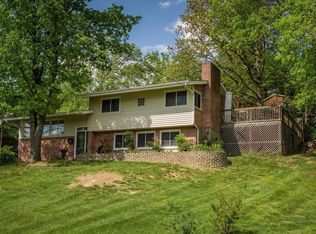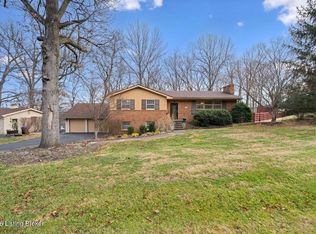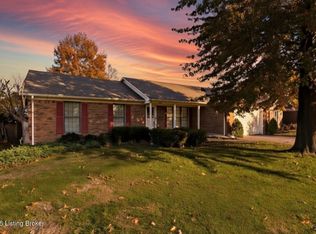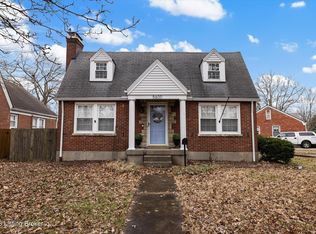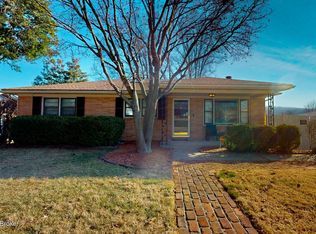Welcome to this exceptional 3 bedroom 2 full bath 1 half bath tri level home nestled on a corner lot in the heart of the sought after Iroquois Park area where character light & location come together beautifully. From the moment you arrive the home's mid century modern & retro charm sets the tone in all the right ways. Step inside & you're greeted by stunning natural light pouring through oversized windows & YES when you open them the cross breeze is real & absolutely magical.
The main level features hardwood flooring & a cozy fireplace creating the perfect space for everyday living or relaxed entertaining. The kitchen flows effortlessly onto a deck overlooking a wooded backyard offering peaceful views framed by a mix of majestic mature trees. Newer landscaping throughout property you will love watching grow. Head down to the lower level where the same impressive windows continue to shine. This space is ideal for cozy nights in entertaining a few or a crowd or turning up the music and enjoying the vibe. A half bath and laundry room are conveniently located here with direct access to the oversized two car garage. Heading upstairs hardwood floors continue throughout. The spacious primary bedroom includes a full bath while two additional large bedrooms share another full bath. And once again those windows continue to show off with tons of natural light present in every bedroom. Location seals the deal. Enjoy a quick 0.5 mile walk to everything amazing at Iroquois Park and you're just as close to the iconic Colonial Gardens with its dining events and local favorites. This home is so special. Do not miss it.
For sale
$335,000
609 Wilderness Rd, Louisville, KY 40214
3beds
2,412sqft
Est.:
Single Family Residence
Built in 1959
0.39 Acres Lot
$329,100 Zestimate®
$139/sqft
$-- HOA
What's special
Cozy fireplaceCross breezeOversized windowsHardwood flooringCorner lotNewer landscaping throughout property
- 35 days |
- 1,260 |
- 44 |
Zillow last checked: 8 hours ago
Listing updated: January 03, 2026 at 11:32pm
Listed by:
Tammy M Ramsey 502-439-3212,
Segrest Flaherty Realtors LLC
Source: GLARMLS,MLS#: 1705681
Tour with a local agent
Facts & features
Interior
Bedrooms & bathrooms
- Bedrooms: 3
- Bathrooms: 3
- Full bathrooms: 2
- 1/2 bathrooms: 1
Primary bedroom
- Level: Second
Bedroom
- Level: Second
Bedroom
- Level: Second
Primary bathroom
- Level: Second
Full bathroom
- Level: Second
Half bathroom
- Level: Basement
Dining room
- Level: First
Family room
- Level: Basement
Kitchen
- Description: Eat in
- Level: First
Laundry
- Level: Basement
Living room
- Level: First
Heating
- Forced Air, Natural Gas
Cooling
- Central Air
Features
- Basement: Finished
- Number of fireplaces: 1
Interior area
- Total structure area: 1,648
- Total interior livable area: 2,412 sqft
- Finished area above ground: 1,648
- Finished area below ground: 764
Property
Parking
- Total spaces: 2
- Parking features: Attached, Entry Side, Lower Level
- Attached garage spaces: 2
Features
- Stories: 2
- Patio & porch: Deck, Porch
- Fencing: None
Lot
- Size: 0.39 Acres
- Features: Corner Lot, Cleared, Wooded
Details
- Parcel number: 13062H01090000
Construction
Type & style
- Home type: SingleFamily
- Property subtype: Single Family Residence
Materials
- Wood Frame, Brick Veneer, Brick
- Foundation: Concrete Perimeter
- Roof: Shingle
Condition
- Year built: 1959
Utilities & green energy
- Sewer: Public Sewer
- Water: Public
- Utilities for property: Electricity Connected, Natural Gas Connected
Community & HOA
Community
- Subdivision: Iroquois View
HOA
- Has HOA: No
Location
- Region: Louisville
Financial & listing details
- Price per square foot: $139/sqft
- Tax assessed value: $177,840
- Annual tax amount: $2,561
- Date on market: 12/23/2025
- Electric utility on property: Yes
Estimated market value
$329,100
$313,000 - $346,000
$2,283/mo
Price history
Price history
| Date | Event | Price |
|---|---|---|
| 12/23/2025 | Listed for sale | $335,000+1.6%$139/sqft |
Source: | ||
| 11/24/2025 | Listing removed | $329,750$137/sqft |
Source: | ||
| 10/28/2025 | Price change | $329,750-2.9%$137/sqft |
Source: | ||
| 10/2/2025 | Price change | $339,750-2.9%$141/sqft |
Source: | ||
| 8/22/2025 | Listed for sale | $350,000+60.6%$145/sqft |
Source: | ||
Public tax history
Public tax history
| Year | Property taxes | Tax assessment |
|---|---|---|
| 2021 | $2,561 +28.5% | $177,840 +22.6% |
| 2020 | $1,992 | $145,000 |
| 2019 | $1,992 +3.8% | $145,000 |
Find assessor info on the county website
BuyAbility℠ payment
Est. payment
$1,978/mo
Principal & interest
$1607
Property taxes
$254
Home insurance
$117
Climate risks
Neighborhood: Kenwood Hill
Nearby schools
GreatSchools rating
- 6/10Kenwood Elementary SchoolGrades: K-5Distance: 0.9 mi
- 2/10Frederick Law Olmsted Academy SouthGrades: 6-8Distance: 1.3 mi
- 1/10Iroquois High SchoolGrades: 9-12Distance: 1.4 mi
- Loading
- Loading
