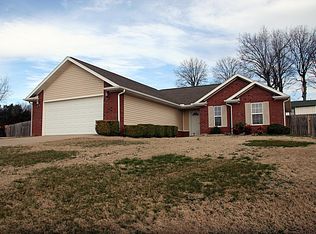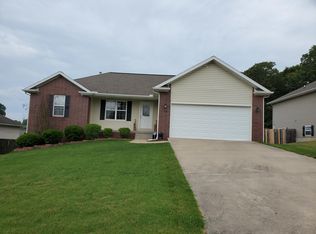Sold for $236,000 on 12/23/24
$236,000
609 Westport Rd, Harrison, AR 72601
3beds
1,320sqft
Single Family Residence
Built in 2006
0.38 Acres Lot
$239,300 Zestimate®
$179/sqft
$1,100 Estimated rent
Home value
$239,300
$163,000 - $354,000
$1,100/mo
Zestimate® history
Loading...
Owner options
Explore your selling options
What's special
Modern, move in ready home that is ALL on 1 Level in the beautiful Wellington Subdivision! With very few small steps to get into the property, this home is perfect for those that don't want to have to climb up & down stairs to move about the house. This property is close to town and work, but still has that "out in the country feel"! The home boasts a vaulted ceiling in the large open living room with a split floor plan. Cozy eat in kitchen/dining space & a dedicated utility room conveniently located just inside the door from the 2 car garage. Bedrooms have new carpet and the house has been freshly painted inside! You'll love being close to schools, work, shopping and Hospital. The Large back patio area is perfect to enjoy family and friend outings in the manicured back yard that is enclosed by a wood privacy fence.
Zillow last checked: 8 hours ago
Listing updated: December 30, 2024 at 12:38pm
Listed by:
Travis Arnold office@weichertmarketedge.com,
Weichert, REALTORS-Market Edge,
Carolyn Arnold 870-743-5555,
Weichert, REALTORS-Market Edge
Bought with:
Maggie LaRock, SA00092738
Selling726 Realty
Source: ArkansasOne MLS,MLS#: 1286926 Originating MLS: Harrison District Board Of REALTORS
Originating MLS: Harrison District Board Of REALTORS
Facts & features
Interior
Bedrooms & bathrooms
- Bedrooms: 3
- Bathrooms: 2
- Full bathrooms: 2
Primary bedroom
- Level: Main
- Dimensions: 13.75x11.92
Bedroom
- Level: Main
- Dimensions: 12.42x12.0
Bedroom
- Level: Main
- Dimensions: 9.75x11.25
Primary bathroom
- Level: Main
- Dimensions: 6.0x11.58
Bathroom
- Level: Main
- Dimensions: 7.75x4.92
Eat in kitchen
- Level: Main
- Dimensions: 19.42x9.33
Living room
- Level: Main
- Dimensions: 24.75x13.92
Utility room
- Level: Main
- Dimensions: 5.0x6.67
Heating
- Heat Pump
Cooling
- Heat Pump
Appliances
- Included: Dishwasher, Electric Range, Electric Water Heater, Disposal, Microwave Hood Fan, Microwave, Refrigerator
- Laundry: Washer Hookup, Dryer Hookup
Features
- Ceiling Fan(s), Cathedral Ceiling(s), Eat-in Kitchen, Split Bedrooms, Walk-In Closet(s), Window Treatments
- Flooring: Carpet, Ceramic Tile, Vinyl
- Windows: Blinds
- Basement: None
- Number of fireplaces: 1
- Fireplace features: Free Standing, Gas Log, Living Room
Interior area
- Total structure area: 1,320
- Total interior livable area: 1,320 sqft
Property
Parking
- Total spaces: 2
- Parking features: Attached, Garage, Asphalt, Garage Door Opener
- Has attached garage: Yes
- Covered spaces: 2
Accessibility
- Accessibility features: Accessible Doors
Features
- Levels: One
- Stories: 1
- Patio & porch: Patio
- Pool features: None
- Fencing: Back Yard,Fenced,Partial,Privacy,Wood
- Waterfront features: None
Lot
- Size: 0.38 Acres
- Features: Landscaped, Subdivision, Sloped
Details
- Additional structures: None
- Parcel number: 82503333502
- Special conditions: None
Construction
Type & style
- Home type: SingleFamily
- Architectural style: Contemporary
- Property subtype: Single Family Residence
Materials
- Brick, Vinyl Siding
- Foundation: Slab
- Roof: Architectural,Shingle
Condition
- New construction: No
- Year built: 2006
Utilities & green energy
- Water: Public
- Utilities for property: Cable Available, Electricity Available, Natural Gas Available, Sewer Available, Water Available
Community & neighborhood
Security
- Security features: Smoke Detector(s)
Community
- Community features: Curbs, Near Hospital, Near Schools, Shopping
Location
- Region: Harrison
- Subdivision: Wellington Ph I
Other
Other facts
- Road surface type: Paved
Price history
| Date | Event | Price |
|---|---|---|
| 12/23/2024 | Sold | $236,000-1.6%$179/sqft |
Source: | ||
| 9/19/2024 | Listed for sale | $239,900+5.5%$182/sqft |
Source: | ||
| 9/29/2023 | Sold | $227,500+1.1%$172/sqft |
Source: | ||
| 8/25/2023 | Listed for sale | $225,000+66.7%$170/sqft |
Source: | ||
| 1/11/2008 | Sold | $135,000+8.9%$102/sqft |
Source: Public Record Report a problem | ||
Public tax history
| Year | Property taxes | Tax assessment |
|---|---|---|
| 2024 | $729 +132.7% | $24,090 |
| 2023 | $313 | $24,090 |
| 2022 | -- | $24,090 +1.5% |
Find assessor info on the county website
Neighborhood: 72601
Nearby schools
GreatSchools rating
- 8/10Skyline Heights Elementary SchoolGrades: 1-4Distance: 2.2 mi
- 8/10Harrison Middle SchoolGrades: 5-8Distance: 2.2 mi
- 7/10Harrison High SchoolGrades: 9-12Distance: 2.4 mi
Schools provided by the listing agent
- District: Harrison
Source: ArkansasOne MLS. This data may not be complete. We recommend contacting the local school district to confirm school assignments for this home.

Get pre-qualified for a loan
At Zillow Home Loans, we can pre-qualify you in as little as 5 minutes with no impact to your credit score.An equal housing lender. NMLS #10287.

