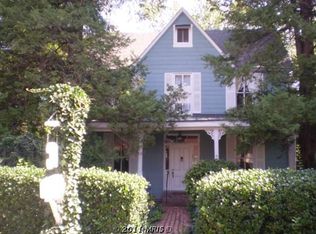Sold for $277,500 on 05/20/24
$277,500
609 Walker Ave, Baltimore, MD 21212
3beds
1,572sqft
Single Family Residence
Built in 1952
4,356 Square Feet Lot
$297,400 Zestimate®
$177/sqft
$2,175 Estimated rent
Home value
$297,400
$274,000 - $324,000
$2,175/mo
Zestimate® history
Loading...
Owner options
Explore your selling options
What's special
This beautifully updated semi-detached home is situated on the city/county line so you can choose between city or county schools (buyer to verify). Set back from the road in a peaceful and private setting, this freshly painted & well-maintained home features newly refinished wood floors and crown molding on the main level, a WOOD BURNING FIREPLACE in the living room, a bay window and chair rail in the spacious dining room and an updated kitchen with GRANITE countertops and NEW STAINLESS FRIDGE that has been opened to the dining room for a bright and airy feel. Gas heat and central A/C throughout all three levels. The second floor has a full bath, 3 bedrooms with hardwood floors and stairs to a floored attic. The lower level has high ceilings, a newly carpeted family room, a second full bath and a large utility room with walkout to the rear yard – perfect for your hobbies, a workshop, and/or storage needs. There is a huge trex deck off the rear kitchen door which overlooks the expansive rear private and level fenced yard. Additional recent improvements include a newer boiler, new refrigerator, and new steel exterior doors. This location is fantastic – close to Belvedere Square, Towson, convenient to Downtown Baltimore, shopping, and so much more! (Occupying both city and county, this property also has a city listing MDBA2102324 with Tax ID# 0327575137B006)
Zillow last checked: 8 hours ago
Listing updated: January 12, 2024 at 03:12am
Listed by:
Laura Byrne 443-629-8699,
Long & Foster Real Estate, Inc.
Bought with:
Jenna Hatfield
Keller Williams Legacy
Source: Bright MLS,MLS#: MDBC2080578
Facts & features
Interior
Bedrooms & bathrooms
- Bedrooms: 3
- Bathrooms: 2
- Full bathrooms: 2
Basement
- Area: 561
Heating
- Radiator, Baseboard, Natural Gas
Cooling
- Central Air, Electric
Appliances
- Included: Dishwasher, Dryer, Microwave, Oven/Range - Gas, Refrigerator, Cooktop, Washer, Water Heater, Gas Water Heater
- Laundry: In Basement
Features
- Attic, Ceiling Fan(s), Chair Railings, Crown Molding, Floor Plan - Traditional, Open Floorplan, Formal/Separate Dining Room, Kitchen - Galley
- Flooring: Hardwood, Carpet, Ceramic Tile, Wood
- Doors: Storm Door(s)
- Windows: Bay/Bow, Energy Efficient, Screens
- Basement: Full,Heated,Partially Finished
- Number of fireplaces: 1
- Fireplace features: Gas/Propane
Interior area
- Total structure area: 1,683
- Total interior livable area: 1,572 sqft
- Finished area above ground: 1,122
- Finished area below ground: 450
Property
Parking
- Parking features: On Street
- Has uncovered spaces: Yes
Accessibility
- Accessibility features: None
Features
- Levels: Three
- Stories: 3
- Patio & porch: Deck, Porch
- Exterior features: Sidewalks
- Pool features: None
- Has view: Yes
- View description: Garden
Lot
- Size: 4,356 sqft
- Features: Backs to Trees, Front Yard, Landscaped, Level, Private, Rear Yard, SideYard(s), Sloped
Details
- Additional structures: Above Grade, Below Grade
- Parcel number: 04090908304930
- Zoning: R-4
- Special conditions: Standard
Construction
Type & style
- Home type: SingleFamily
- Architectural style: Colonial
- Property subtype: Single Family Residence
- Attached to another structure: Yes
Materials
- Brick
- Foundation: Brick/Mortar
Condition
- Very Good,Excellent
- New construction: No
- Year built: 1952
Utilities & green energy
- Sewer: Public Sewer
- Water: Public
Community & neighborhood
Location
- Region: Baltimore
- Subdivision: Cedarcroft
Other
Other facts
- Listing agreement: Exclusive Right To Sell
- Ownership: Fee Simple
Price history
| Date | Event | Price |
|---|---|---|
| 5/20/2024 | Sold | $277,500$177/sqft |
Source: Public Record | ||
| 1/12/2024 | Sold | $277,500-4.3%$177/sqft |
Source: | ||
| 12/7/2023 | Contingent | $289,990$184/sqft |
Source: | ||
| 11/27/2023 | Price change | $289,990-1.7%$184/sqft |
Source: | ||
| 11/15/2023 | Price change | $295,000-1.7%$188/sqft |
Source: | ||
Public tax history
| Year | Property taxes | Tax assessment |
|---|---|---|
| 2025 | $4 | $300 |
| 2024 | $4 | $300 |
| 2023 | $4 | $300 |
Find assessor info on the county website
Neighborhood: Lake Walker
Nearby schools
GreatSchools rating
- 3/10Leith Walk Elementary SchoolGrades: PK-8Distance: 0.9 mi
- 1/10Reginald F. Lewis High SchoolGrades: 9-12Distance: 1.9 mi
- NABaltimore I.T. AcademyGrades: 6-8Distance: 1.2 mi
Schools provided by the listing agent
- District: Baltimore County Public Schools
Source: Bright MLS. This data may not be complete. We recommend contacting the local school district to confirm school assignments for this home.

Get pre-qualified for a loan
At Zillow Home Loans, we can pre-qualify you in as little as 5 minutes with no impact to your credit score.An equal housing lender. NMLS #10287.
Sell for more on Zillow
Get a free Zillow Showcase℠ listing and you could sell for .
$297,400
2% more+ $5,948
With Zillow Showcase(estimated)
$303,348