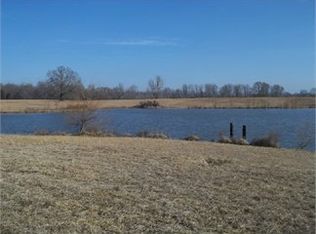4.7 acres of country living. Come out to see this property located in Coldwater. Easy access to highway 305 and just far enough out to enjoy the peace and quiet. 3 bedroom 2 bath home that is a great fixer upper.
This property is off market, which means it's not currently listed for sale or rent on Zillow. This may be different from what's available on other websites or public sources.
