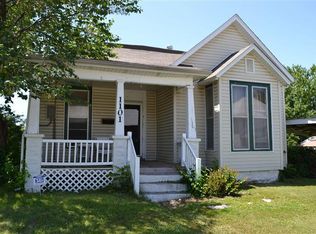Closed
Price Unknown
609 W Scott Street, Springfield, MO 65802
3beds
1,482sqft
Single Family Residence
Built in 1883
6,969.6 Square Feet Lot
$185,300 Zestimate®
$--/sqft
$1,399 Estimated rent
Home value
$185,300
$167,000 - $206,000
$1,399/mo
Zestimate® history
Loading...
Owner options
Explore your selling options
What's special
Look no further than this beautifully renovated home, perfectly priced for a quick sale! Nestled on a peaceful street near downtown Springfield, it offers everything you need. Photos simply can't capture the true essence--you must experience it firsthand to appreciate the comfort and meticulous attention to detail.Step onto the newly redone large front porch, ideal for enjoying morning fresh air. Inside, marvel at the stunning refinished hardwood floors and tasteful wood accents around windows and doorways. Stay cool with new windows and dual air conditioning units ensuring both floors are comfortably chilled.The kitchen is a standout with its modern design, featuring deep cabinets and trendy green hues. Adjacent, the oversized formal dining room bathes in natural light, enhancing the home's natural charm.Storage is abundant throughout, including closets in every bedroom, upstairs, and in the basement. Speaking of which, the immaculate basement impresses with a new furnace, water heater, sump pump, HVAC, and duct work--all ensuring efficient operation.Outside, enjoy the convenience of a long driveway and a private, shared garage. Additional parking nearby adds convenience. The backyard boasts a storage shed and lush greenery, complete with peach and plum trees.(GARAGE IS 'shared' BUT IT IS SEPARATED, THERE IS A WALL IN BETWEEN)Don't miss out on this incredible opportunity--schedule your viewing today to truly appreciate all this home has to offer!
Zillow last checked: 8 hours ago
Listing updated: December 01, 2025 at 01:01pm
Listed by:
Tye Watkins 417-380-8809,
Murney Associates - Primrose,
Jeffrey Hubert 417-840-4503,
Murney Associates - Primrose
Bought with:
Revoir Real Estate Group, 2013030060
EXP Realty LLC
Source: SOMOMLS,MLS#: 60272103
Facts & features
Interior
Bedrooms & bathrooms
- Bedrooms: 3
- Bathrooms: 2
- Full bathrooms: 2
Heating
- Central, Natural Gas
Cooling
- Central Air, Ceiling Fan(s)
Appliances
- Included: Gas Cooktop, Gas Water Heater, Dryer, Washer, Exhaust Fan, Microwave, Disposal, Dishwasher
- Laundry: In Basement, W/D Hookup
Features
- Laminate Counters, Soaking Tub, Walk-in Shower
- Flooring: Hardwood, Wood
- Windows: Tilt-In Windows, Drapes, Double Pane Windows, Blinds
- Basement: Concrete,Sump Pump,Storage Space,Bath/Stubbed,Unfinished,Partially Finished,Utility,Partial
- Attic: Access Only:No Stairs,Partially Floored
- Has fireplace: No
- Fireplace features: None
Interior area
- Total structure area: 2,017
- Total interior livable area: 1,482 sqft
- Finished area above ground: 1,377
- Finished area below ground: 105
Property
Parking
- Total spaces: 1
- Parking features: Additional Parking, Shared Driveway, See Remarks, Driveway
- Garage spaces: 1
- Has uncovered spaces: Yes
Features
- Levels: One and One Half
- Stories: 2
- Patio & porch: Covered, Front Porch
- Exterior features: Rain Gutters, Cable Access, Water Access
- Fencing: None
- Has view: Yes
- View description: City
Lot
- Size: 6,969 sqft
Details
- Additional structures: Shed(s)
- Parcel number: 881314125012
- Other equipment: None
Construction
Type & style
- Home type: SingleFamily
- Architectural style: Split Level
- Property subtype: Single Family Residence
Materials
- Frame, Vinyl Siding, Wood Siding
- Foundation: Block, Permanent
- Roof: Composition
Condition
- Year built: 1883
Utilities & green energy
- Sewer: Public Sewer
- Water: Public
- Utilities for property: Cable Available
Community & neighborhood
Security
- Security features: Smoke Detector(s), Carbon Monoxide Detector(s)
Location
- Region: Springfield
- Subdivision: Hendricks & Jones
Other
Other facts
- Listing terms: Cash,VA Loan,FHA,Conventional
- Road surface type: Asphalt, Gravel
Price history
| Date | Event | Price |
|---|---|---|
| 8/28/2024 | Sold | -- |
Source: | ||
| 7/29/2024 | Pending sale | $194,000$131/sqft |
Source: | ||
| 7/28/2024 | Price change | $194,000-0.5%$131/sqft |
Source: | ||
| 7/1/2024 | Listed for sale | $195,000+30.1%$132/sqft |
Source: | ||
| 6/17/2022 | Sold | -- |
Source: | ||
Public tax history
| Year | Property taxes | Tax assessment |
|---|---|---|
| 2025 | $628 +24.9% | $12,600 +34.5% |
| 2024 | $503 +0.6% | $9,370 |
| 2023 | $500 -1.1% | $9,370 +1.3% |
Find assessor info on the county website
Neighborhood: Grant Beach
Nearby schools
GreatSchools rating
- 1/10Weaver Elementary SchoolGrades: PK-5Distance: 0.4 mi
- 2/10Pipkin Middle SchoolGrades: 6-8Distance: 0.2 mi
- 7/10Central High SchoolGrades: 6-12Distance: 0.5 mi
Schools provided by the listing agent
- Elementary: SGF-Weaver
- Middle: SGF-Pipkin
- High: SGF-Central
Source: SOMOMLS. This data may not be complete. We recommend contacting the local school district to confirm school assignments for this home.
Sell with ease on Zillow
Get a Zillow Showcase℠ listing at no additional cost and you could sell for —faster.
$185,300
2% more+$3,706
With Zillow Showcase(estimated)$189,006
