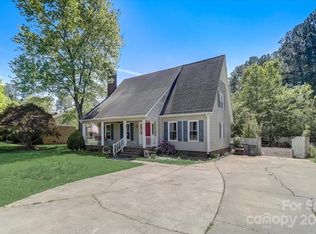Summer is coming! You are going to love this 20 x 40 pool surrounded by multiple entertaining areas including a pool house, bar/serving area, built in grill, patio and covered deck. Conveniently located 3 bedroom, 2 bath home with updated kitchen, baths and hardwood floors. Welcoming great room with fantastic view of the pool. Stone fireplace in the great room plus additional fireplace in the owner's suite. Additional HLA is the pool house which is also where the 1/2 bath is located. Third bedroom does not have a window but is an En suite and the bathroom has a window. Make your appointment today!
This property is off market, which means it's not currently listed for sale or rent on Zillow. This may be different from what's available on other websites or public sources.
